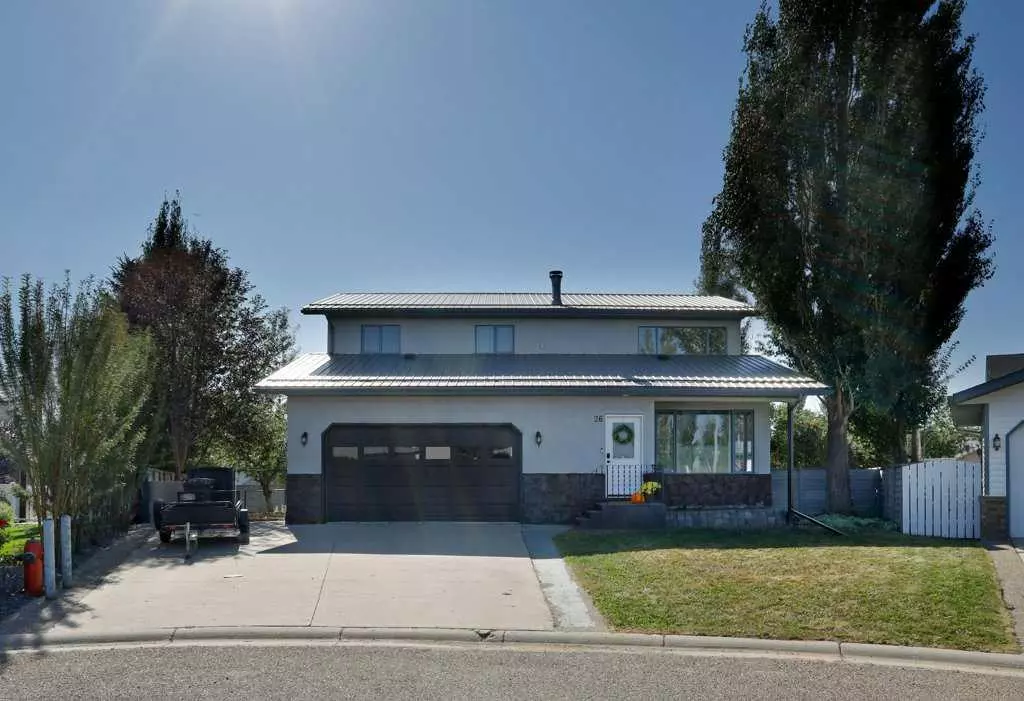
5 Beds
4 Baths
2,339 SqFt
5 Beds
4 Baths
2,339 SqFt
Key Details
Property Type Single Family Home
Sub Type Detached
Listing Status Active
Purchase Type For Sale
Approx. Sqft 2339.0
Square Footage 2,339 sqft
Price per Sqft $179
MLS Listing ID A2260702
Style 2 Storey
Bedrooms 5
Full Baths 3
Half Baths 1
HOA Y/N No
Year Built 1995
Lot Size 6,534 Sqft
Acres 0.15
Lot Dimensions 42.15x114.8x134.5x162.56
Property Sub-Type Detached
Property Description
Location
Province AB
Community Park, Schools Nearby
Zoning R-1
Direction W
Rooms
Basement Full
Interior
Interior Features No Animal Home, No Smoking Home
Heating Boiler
Cooling None
Flooring Vinyl Plank
Fireplaces Number 1
Fireplaces Type Wood Burning
Inclusions Dishwasher, Fridge, Stove
Fireplace Yes
Appliance Dishwasher, Electric Stove, Refrigerator
Laundry Main Level
Exterior
Exterior Feature None
Parking Features Double Garage Attached, Double Garage Detached
Garage Spaces 2.0
Fence Fenced
Community Features Park, Schools Nearby
Roof Type Asphalt,Metal
Porch Deck
Total Parking Spaces 2
Garage Yes
Building
Lot Description Back Lane, Irregular Lot
Dwelling Type House
Faces N
Story Two
Foundation ICF Block
Architectural Style 2 Storey
Level or Stories Two
New Construction No
Others
Restrictions None Known
Virtual Tour https://unbranded.youriguide.com/guf0l_26_princess_pl_w_duchess_ab/

"My job is to find and attract mastery-based agents to the office, protect the culture, and make sure everyone is happy! "





