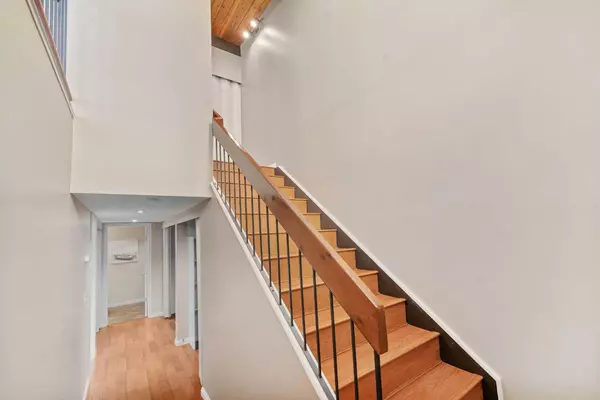
1 Bed
2 Baths
510 SqFt
1 Bed
2 Baths
510 SqFt
OPEN HOUSE
Sat Nov 16, 1:00pm - 3:00pm
Key Details
Property Type Townhouse
Sub Type Row/Townhouse
Listing Status Active
Purchase Type For Sale
Square Footage 510 sqft
Price per Sqft $441
Subdivision Huntington Hills
MLS® Listing ID A2177598
Style Bi-Level
Bedrooms 1
Full Baths 1
Half Baths 1
Condo Fees $256/mo
Year Built 1972
Property Description
Location
Province AB
County Calgary
Area Cal Zone N
Zoning M-C1
Direction N
Rooms
Basement Finished, Full
Interior
Interior Features Beamed Ceilings, Vaulted Ceiling(s)
Heating Forced Air, Natural Gas
Cooling None
Flooring Carpet, Ceramic Tile, Laminate
Appliance Dishwasher, Dryer, Electric Stove, Refrigerator, Washer, Window Coverings
Laundry Lower Level
Exterior
Exterior Feature Other
Garage Assigned, Stall
Fence None
Community Features Park, Playground, Schools Nearby, Shopping Nearby
Amenities Available None
Roof Type Tar/Gravel
Porch Deck
Parking Type Assigned, Stall
Exposure N
Total Parking Spaces 1
Building
Lot Description Back Lane, Backs on to Park/Green Space, Corner Lot
Dwelling Type Five Plus
Foundation Wood
Architectural Style Bi-Level
Level or Stories Bi-Level
Structure Type Wood Frame,Wood Siding
Others
HOA Fee Include Common Area Maintenance,Insurance,Reserve Fund Contributions,Snow Removal
Restrictions Airspace Restriction,Pets Allowed
Tax ID 95270286
Pets Description Restrictions, Yes

"My job is to find and attract mastery-based agents to the office, protect the culture, and make sure everyone is happy! "





