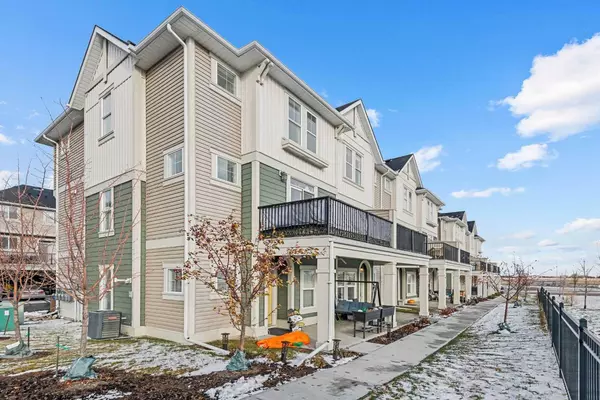
2 Beds
3 Baths
1,645 SqFt
2 Beds
3 Baths
1,645 SqFt
Key Details
Property Type Townhouse
Sub Type Row/Townhouse
Listing Status Active
Purchase Type For Sale
Square Footage 1,645 sqft
Price per Sqft $303
Subdivision South Point
MLS® Listing ID A2177955
Style 3 Storey
Bedrooms 2
Full Baths 2
Half Baths 1
Condo Fees $294/mo
Year Built 2022
Lot Size 1,885 Sqft
Acres 0.04
Property Description
The main floor presents an open, bright layout with large windows flooding the great room with natural light. The chef-inspired kitchen is a true highlight, featuring timeless white cabinetry, Quartz countertops, stainless steel appliances—including a built-in microwave and range hood fan—and a spacious center island with pendant lighting, perfect for casual meals or entertaining. The adjacent dining area is ideal for family dinners or game nights with friends.
Upstairs, you'll find two generously sized primary suites, each offering a private, luxurious ensuite bathroom, plus a convenient upstairs laundry area. The entry level includes a den/office space or 3rd bedroom, along with access to your double attached garage, which provides ample storage and ensures your vehicles stay warm during the winter months.
Outside, enjoy your own private patio overlooking a beautiful park, complete with tennis & basketball courts, a playground, picnic tables, and plenty of green space—perfect for outdoor relaxation and recreation. The location is ideal, with easy access to schools, walking and biking paths, and all amenities. Plus, the new 40th Ave overpass offers quick access to the QEII highway and nearby Cross Iron Mills mall, making commuting to Calgary a breeze.
With low condo fees, a fantastic layout, and an unbeatable location, this townhouse is a must-see! Be sure to schedule a viewing before it's gone!
Location
Province AB
County Airdrie
Zoning R3
Direction S
Rooms
Basement None
Interior
Interior Features Breakfast Bar, Built-in Features, High Ceilings, Kitchen Island, No Smoking Home, Open Floorplan, Pantry, Quartz Counters, Recessed Lighting, See Remarks, Storage
Heating High Efficiency, Forced Air
Cooling None
Flooring Carpet, Tile, Vinyl Plank
Inclusions NA
Appliance Dishwasher, Dryer, Electric Stove, Garage Control(s), Microwave, Range Hood, Refrigerator, Washer, Window Coverings
Laundry Upper Level
Exterior
Exterior Feature Other
Garage Double Garage Attached
Garage Spaces 2.0
Fence None
Community Features Park, Playground, Schools Nearby, Shopping Nearby, Sidewalks, Street Lights, Tennis Court(s), Walking/Bike Paths
Amenities Available Visitor Parking
Roof Type Asphalt Shingle
Porch Patio, See Remarks
Parking Type Double Garage Attached
Total Parking Spaces 4
Building
Lot Description Backs on to Park/Green Space, No Neighbours Behind, Landscaped, See Remarks
Dwelling Type Five Plus
Foundation Poured Concrete
Architectural Style 3 Storey
Level or Stories Three Or More
Structure Type Veneer,Wood Frame
Others
HOA Fee Include Common Area Maintenance,Professional Management,Reserve Fund Contributions,Snow Removal,Trash
Restrictions Pet Restrictions or Board approval Required
Tax ID 93058824
Pets Description Yes

"My job is to find and attract mastery-based agents to the office, protect the culture, and make sure everyone is happy! "





