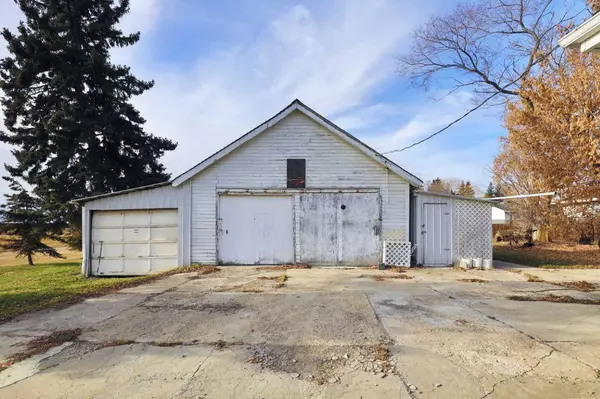
3 Beds
2 Baths
957 SqFt
3 Beds
2 Baths
957 SqFt
Key Details
Property Type Single Family Home
Sub Type Detached
Listing Status Active
Purchase Type For Sale
Square Footage 957 sqft
Price per Sqft $228
Subdivision Bawlf
MLS® Listing ID A2177383
Style Bungalow
Bedrooms 3
Full Baths 2
Year Built 1945
Lot Size 0.378 Acres
Acres 0.38
Property Description
Location
Province AB
County Camrose County
Zoning Res
Direction S
Rooms
Basement Finished, Partial
Interior
Interior Features Jetted Tub, Pantry
Heating Forced Air, Natural Gas
Cooling None
Flooring Carpet, Hardwood, Linoleum, Vinyl Plank
Inclusions 2 Fridges, Stove, BI Dishwasher, Microwave, Washer, Dryer, Window Coverings, Sump Pump, Window Air Conditioner, Garden Hoses
Appliance See Remarks
Laundry In Basement
Exterior
Exterior Feature Storage
Garage Double Garage Detached, Driveway
Garage Spaces 2.0
Fence None
Community Features Schools Nearby
Roof Type Asphalt Shingle
Porch Deck, Patio
Lot Frontage 90.0
Parking Type Double Garage Detached, Driveway
Total Parking Spaces 2
Building
Lot Description Backs on to Park/Green Space
Dwelling Type House
Foundation Poured Concrete
Architectural Style Bungalow
Level or Stories One
Structure Type Stucco
Others
Restrictions See Remarks
Tax ID 57168615

"My job is to find and attract mastery-based agents to the office, protect the culture, and make sure everyone is happy! "





