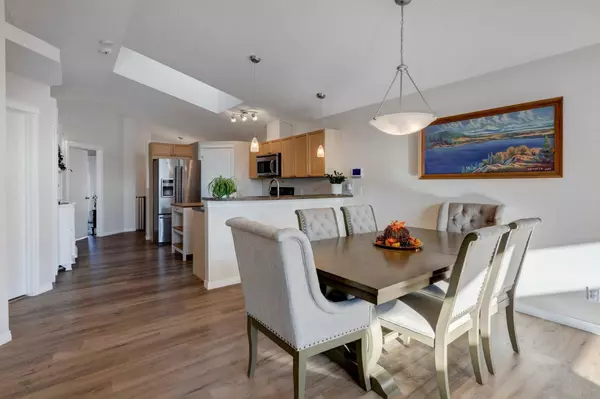
3 Beds
3 Baths
1,005 SqFt
3 Beds
3 Baths
1,005 SqFt
Key Details
Property Type Single Family Home
Sub Type Detached
Listing Status Active
Purchase Type For Sale
Square Footage 1,005 sqft
Price per Sqft $611
Subdivision Auburn Bay
MLS® Listing ID A2176336
Style Bungalow
Bedrooms 3
Full Baths 2
Half Baths 1
HOA Fees $494/ann
HOA Y/N 1
Year Built 2006
Lot Size 2,917 Sqft
Acres 0.07
Property Description
Location
Province AB
County Calgary
Area Cal Zone Se
Zoning R-G
Direction NW
Rooms
Basement Finished, Full
Interior
Interior Features Ceiling Fan(s), Central Vacuum, High Ceilings, Laminate Counters, No Animal Home, No Smoking Home, Open Floorplan, Pantry, Skylight(s), Storage, Vaulted Ceiling(s), Vinyl Windows
Heating Forced Air, Natural Gas
Cooling Central Air
Flooring Tile, Vinyl
Fireplaces Number 1
Fireplaces Type Basement, Gas, Mantle, Tile
Inclusions Built-in cabinets and sideboard adjacent to kitchen, storage cabinet at bottom of basement stairs, there are two wind sails for deck/patio (second one goes between pergola posts and garage), metal and wood display shelves in basement family room, deadbolt keypads x 3 (front , back & garage doors), garage door opener remotes x 2, furnace humidifier
Appliance Central Air Conditioner, Dishwasher, Electric Range, Garage Control(s), Microwave Hood Fan, Refrigerator, Washer/Dryer, Window Coverings
Laundry In Basement
Exterior
Exterior Feature Private Entrance, Private Yard, Rain Gutters
Garage Alley Access, Double Garage Detached, Garage Door Opener, Garage Faces Rear, Insulated, On Street
Garage Spaces 2.0
Fence Fenced
Community Features Clubhouse, Fishing, Lake, Park, Playground, Schools Nearby, Shopping Nearby, Sidewalks, Street Lights, Tennis Court(s), Walking/Bike Paths
Amenities Available Beach Access, Clubhouse, Fitness Center, Park, Parking, Party Room, Picnic Area, Playground, Racquet Courts, Recreation Facilities, Recreation Room
Roof Type Shingle
Accessibility Accessible Central Living Area, Accessible Closets, Accessible Full Bath, Accessible Hallway(s), Central Living Area
Porch Deck, Pergola
Lot Frontage 24.77
Parking Type Alley Access, Double Garage Detached, Garage Door Opener, Garage Faces Rear, Insulated, On Street
Total Parking Spaces 2
Building
Lot Description Back Lane, Back Yard, Close to Clubhouse, Front Yard, Lawn, Low Maintenance Landscape, Interior Lot, Landscaped, Level, Street Lighting, Private, Rectangular Lot
Dwelling Type House
Foundation Poured Concrete
Architectural Style Bungalow
Level or Stories One
Structure Type Shingle Siding,Vinyl Siding,Wood Frame
Others
Restrictions Easement Registered On Title,Restrictive Covenant
Tax ID 95489783

"My job is to find and attract mastery-based agents to the office, protect the culture, and make sure everyone is happy! "





