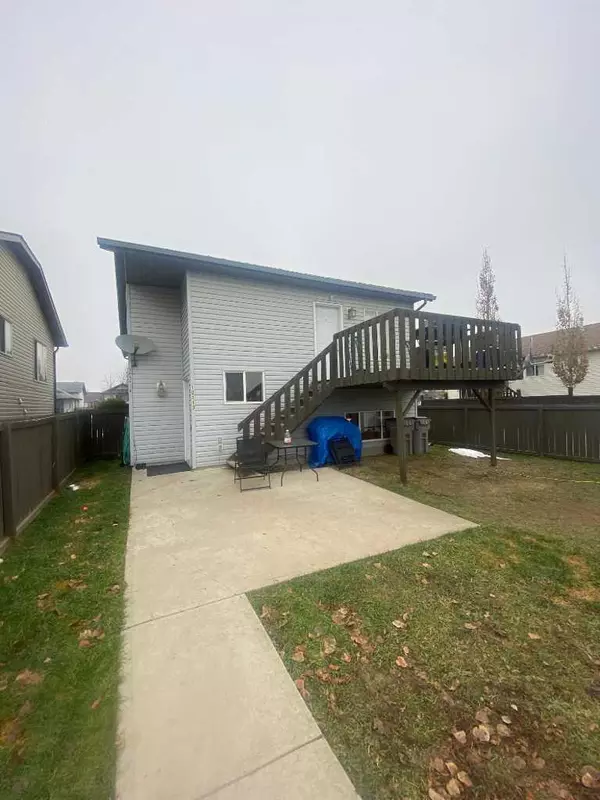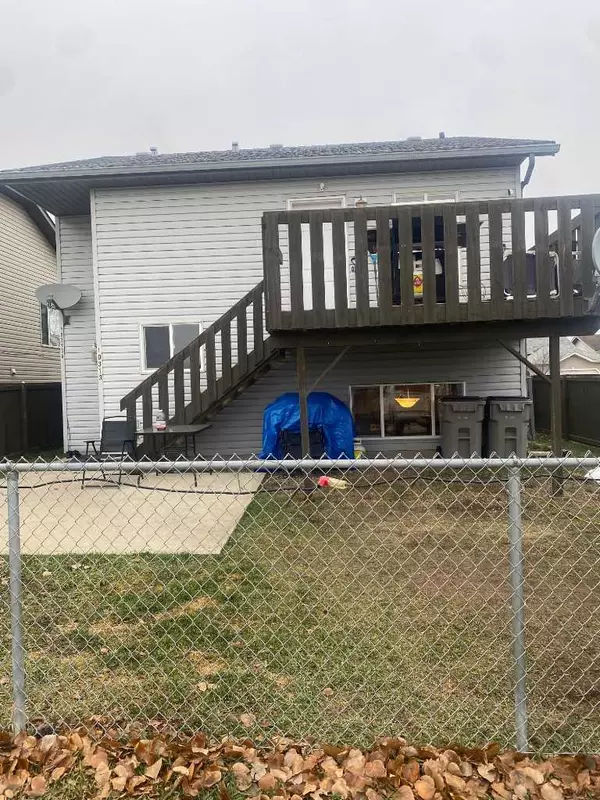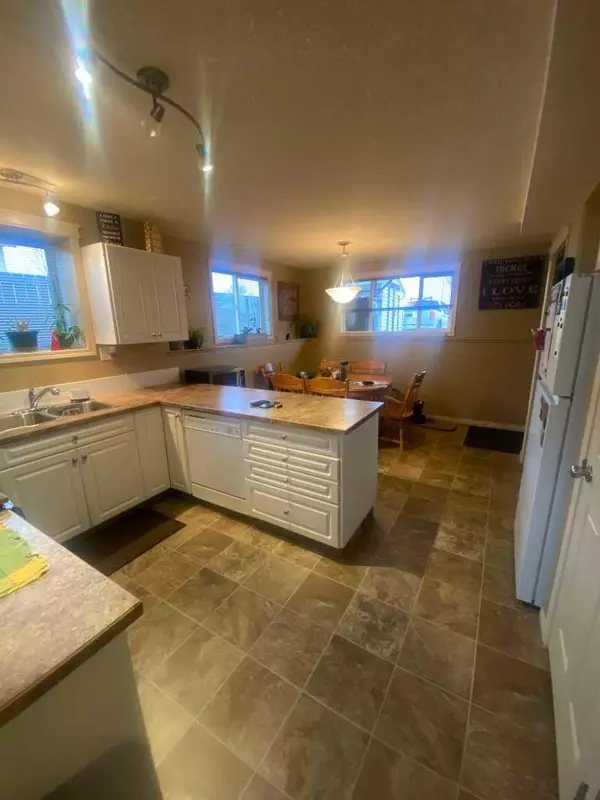
4 Beds
2 Baths
993 SqFt
4 Beds
2 Baths
993 SqFt
Key Details
Property Type Multi-Family
Sub Type Full Duplex
Listing Status Active
Purchase Type For Sale
Square Footage 993 sqft
Price per Sqft $381
Subdivision Mission Heights
MLS® Listing ID A2176811
Style Bi-Level,Up/Down
Bedrooms 4
Full Baths 2
Year Built 2003
Lot Size 4,159 Sqft
Acres 0.1
Property Description
Location
Province AB
County Grande Prairie
Zoning Residential
Direction N
Rooms
Basement Separate/Exterior Entry, Full
Interior
Interior Features Vaulted Ceiling(s)
Heating Forced Air
Cooling None
Flooring Carpet, Laminate
Fireplaces Number 1
Fireplaces Type Gas
Inclusions none
Appliance Dishwasher, Electric Stove, Refrigerator, Washer/Dryer
Laundry In Unit
Exterior
Exterior Feature Private Yard
Garage Parking Pad
Fence Fenced
Community Features Park, Playground, Schools Nearby, Sidewalks, Walking/Bike Paths
Roof Type Asphalt Shingle
Porch Deck
Lot Frontage 33.1
Parking Type Parking Pad
Total Parking Spaces 4
Building
Lot Description Back Lane, Back Yard, Backs on to Park/Green Space, Front Yard, Lawn, No Neighbours Behind, Landscaped, Street Lighting
Dwelling Type Duplex
Foundation Poured Concrete
Architectural Style Bi-Level, Up/Down
Level or Stories Bi-Level
Structure Type Vinyl Siding,Wood Frame
Others
Restrictions None Known
Tax ID 91956071

"My job is to find and attract mastery-based agents to the office, protect the culture, and make sure everyone is happy! "





