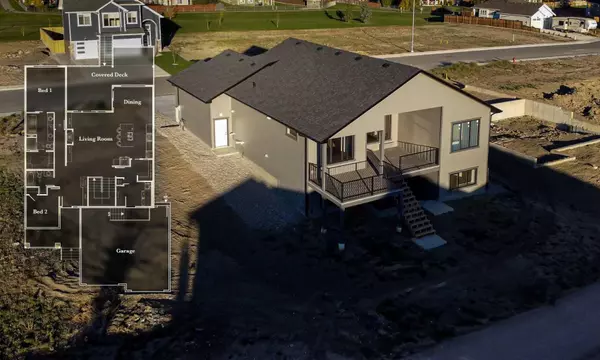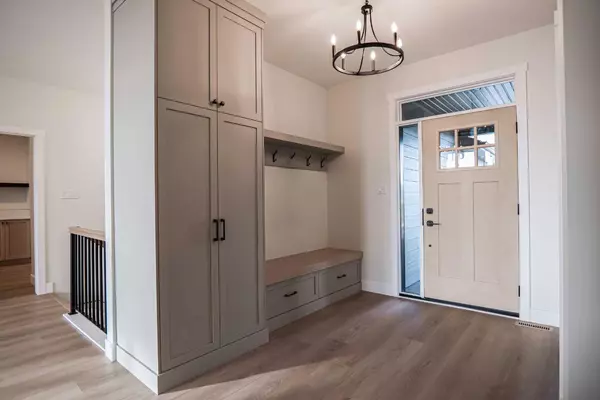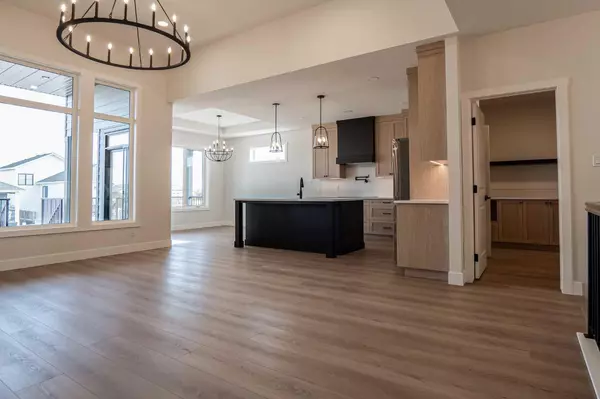
4 Beds
3 Baths
1,557 SqFt
4 Beds
3 Baths
1,557 SqFt
OPEN HOUSE
Sat Nov 16, 12:00pm - 2:00pm
Key Details
Property Type Single Family Home
Sub Type Detached
Listing Status Active
Purchase Type For Sale
Square Footage 1,557 sqft
Price per Sqft $481
MLS® Listing ID A2176791
Style Bungalow
Bedrooms 4
Full Baths 3
Year Built 2023
Lot Size 7,087 Sqft
Acres 0.16
Property Description
This main floor includes two spacious bedrooms, a gourmet kitchen, butlers pantry, living room, dining area, 4pc bathroom and the added convenience of a laundry room and mudroom.
At the heart of the home, the kitchen impresses with a stone-topped island, floor-to-ceiling cabinetry, a built-in oven, a glass cooktop, and a butler’s pantry for additional storage.
The primary bedroom features a tray ceiling, large windows, and a luxurious 5-piece ensuite. This spa-like retreat includes a double vanity, soaker tub, dual walk-in closets, and not to mention the curb less shower, with built-in bench.
The fully developed lower level offers two additional bedrooms, den /office, 4-piece bathroom, and a spacious family room. The walkout basement opens onto a covered lower patio, seamlessly extending the living area and providing easy access to the landscaped backyard.
Location
Province AB
County Lethbridge County
Zoning RESI
Direction NE
Rooms
Basement Finished, Full, Walk-Out To Grade
Interior
Interior Features Double Vanity
Heating Forced Air
Cooling Central Air
Flooring Other
Fireplaces Number 2
Fireplaces Type Electric, Gas
Inclusions Fridge, Stove, Dishwasher, Hood Fan, Air Conditioning Unit, Garage Door Opener.
Appliance Central Air Conditioner, Dishwasher, Garage Control(s), Microwave Hood Fan, Refrigerator, Stove(s)
Laundry Main Level
Exterior
Exterior Feature None
Garage Concrete Driveway, Double Garage Attached
Garage Spaces 2.0
Fence Partial
Community Features Schools Nearby, Shopping Nearby, Sidewalks, Street Lights
Roof Type Asphalt Shingle
Porch Covered, Deck, Front Porch
Lot Frontage 14.17
Parking Type Concrete Driveway, Double Garage Attached
Total Parking Spaces 4
Building
Lot Description Standard Shaped Lot
Dwelling Type House
Foundation Poured Concrete
Architectural Style Bungalow
Level or Stories One
Structure Type Cement Fiber Board
New Construction Yes
Others
Restrictions None Known

"My job is to find and attract mastery-based agents to the office, protect the culture, and make sure everyone is happy! "





