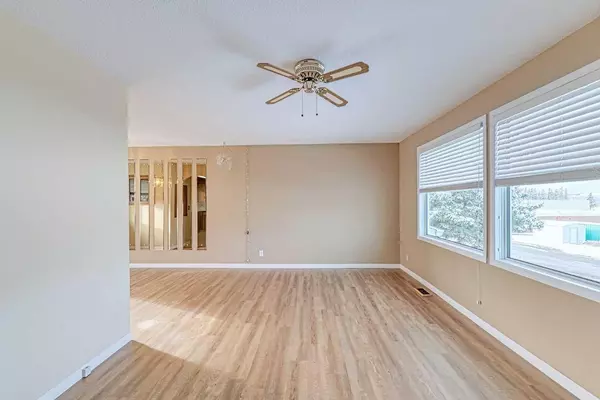
4 Beds
2 Baths
1,030 SqFt
4 Beds
2 Baths
1,030 SqFt
Key Details
Property Type Single Family Home
Sub Type Detached
Listing Status Active
Purchase Type For Sale
Square Footage 1,030 sqft
Price per Sqft $368
MLS® Listing ID A2176508
Style Bi-Level
Bedrooms 4
Full Baths 2
Year Built 1958
Lot Size 5,774 Sqft
Acres 0.13
Property Description
Location
Province AB
County Mountain View County
Zoning R1
Direction W
Rooms
Basement Finished, Full
Interior
Interior Features Built-in Features, Ceiling Fan(s), Central Vacuum, Chandelier, Dry Bar, Laminate Counters
Heating Forced Air, Natural Gas
Cooling Central Air
Flooring Carpet, Hardwood, Linoleum, Tile
Fireplaces Number 1
Fireplaces Type Family Room, Stone, Wood Burning
Inclusions Gas Heater in Garage
Appliance Central Air Conditioner, Dishwasher, Electric Stove, Garage Control(s), Refrigerator, Washer/Dryer, Water Softener, Window Coverings
Laundry In Basement
Exterior
Exterior Feature None
Garage Double Garage Detached, Driveway, Garage Door Opener, Heated Garage, Rear Drive
Garage Spaces 2.0
Fence Fenced
Community Features Schools Nearby, Shopping Nearby
Roof Type Asphalt Shingle
Porch Patio
Lot Frontage 105.0
Parking Type Double Garage Detached, Driveway, Garage Door Opener, Heated Garage, Rear Drive
Total Parking Spaces 6
Building
Lot Description Back Yard, Corner Lot, Garden, Landscaped, Level, Views
Dwelling Type House
Foundation Poured Concrete
Architectural Style Bi-Level
Level or Stories One
Structure Type Vinyl Siding,Wood Frame
Others
Restrictions None Known
Tax ID 85693006

"My job is to find and attract mastery-based agents to the office, protect the culture, and make sure everyone is happy! "





