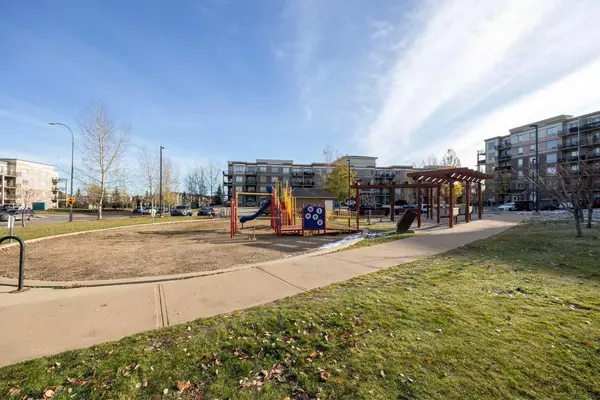
2 Beds
2 Baths
889 SqFt
2 Beds
2 Baths
889 SqFt
Key Details
Property Type Condo
Sub Type Apartment
Listing Status Active
Purchase Type For Sale
Square Footage 889 sqft
Price per Sqft $258
Subdivision Eagle Ridge
MLS® Listing ID A2175802
Style Apartment
Bedrooms 2
Full Baths 2
Condo Fees $528/mo
Year Built 2008
Property Description
Location
Province AB
County Wood Buffalo
Area Fm Nw
Zoning R5
Direction NW
Interior
Interior Features Kitchen Island, No Animal Home, No Smoking Home
Heating Baseboard
Cooling None
Flooring Carpet, Laminate, Tile
Inclusions Fridge, Stove, Dishwasher, Microwave, Washer, Dryer, All window coverings,
Appliance Dishwasher, Electric Oven, Refrigerator, Washer/Dryer
Laundry In Unit
Exterior
Exterior Feature Balcony
Garage Owned, Secured, Stall, Tandem, Titled, Underground
Garage Spaces 2.0
Community Features Playground, Schools Nearby, Shopping Nearby
Amenities Available Parking, Secured Parking, Snow Removal, Trash
Porch Balcony(s), See Remarks
Parking Type Owned, Secured, Stall, Tandem, Titled, Underground
Exposure NW
Total Parking Spaces 2
Building
Dwelling Type High Rise (5+ stories)
Story 6
Architectural Style Apartment
Level or Stories Single Level Unit
Structure Type Concrete
Others
HOA Fee Include Heat,Professional Management,Reserve Fund Contributions,Sewer,Trash,Water
Restrictions None Known
Tax ID 91999898
Pets Description Restrictions

"My job is to find and attract mastery-based agents to the office, protect the culture, and make sure everyone is happy! "





