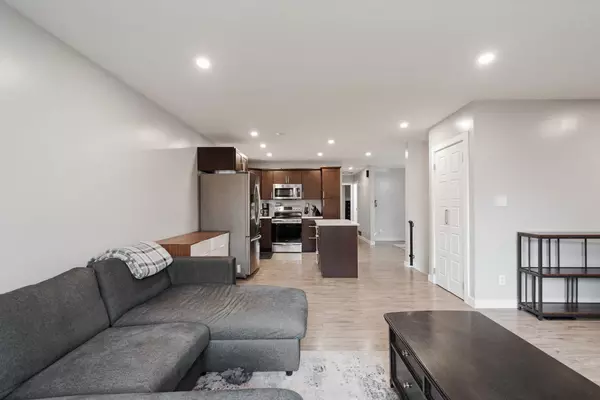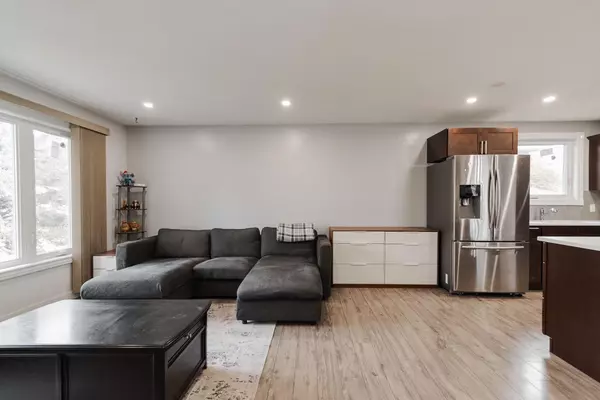
4 Beds
3 Baths
1,157 SqFt
4 Beds
3 Baths
1,157 SqFt
Key Details
Property Type Single Family Home
Sub Type Detached
Listing Status Active
Purchase Type For Sale
Square Footage 1,157 sqft
Price per Sqft $380
Subdivision Dickinsfield
MLS® Listing ID A2173395
Style Bungalow
Bedrooms 4
Full Baths 3
Year Built 1982
Lot Size 6,039 Sqft
Acres 0.14
Property Description
The extended driveway provides ample parking space, leading to an attached garage with tall ceilings and a new garage heater (2022) – ideal for storing seasonal items, working on projects, or simply enjoying added storage. Step inside to a bright and spacious living area, where the open-concept layout invites relaxation and entertaining. The kitchen, completely renovated, features a large island along with rich cabinetry, stainless steel appliances and white quartz countertops. Adjacent, the dining area opens to the back deck through newly installed garden doors, perfect for easy outdoor dining. LED lighting throughout, new flooring, and updated baseboards lend a fresh, modern look to the home.
Down the hall, you’ll find a four-piece main bathroom and two comfortable bedrooms. The primary suite now includes a private three-piece ensuite with a beautifully tiled shower and a new walk-in closet, adding function and value. The lower level offers two additional bedrooms, a large recreational area with new luxury vinyl plank flooring (2024), and a versatile den suited for a home office, gym, or games room.
Outside, the fully fenced yard is surrounded by mature trees, offering a peaceful, private retreat. Additional upgrades include a new furnace (2020), hot water tank (2019), air conditioning (2020), and a sub-panel (2021) to support new appliances. Located on a picturesque street near schools, parks and trails, 205 Leigh Crescent is truly a standout from the rest. Schedule a private showing today.
Location
Province AB
County Wood Buffalo
Area Fm Nw
Zoning R1
Direction N
Rooms
Basement Finished, Full
Interior
Interior Features Quartz Counters
Heating Forced Air
Cooling Central Air
Flooring Vinyl Plank
Inclusions Garage Heater.
Appliance Central Air Conditioner, Dishwasher, Garage Control(s), Garburator, Microwave, Refrigerator, Stove(s), Washer/Dryer, Window Coverings
Laundry Lower Level
Exterior
Exterior Feature Lighting, Private Yard
Garage Concrete Driveway, Driveway, Front Drive, Garage Door Opener, Garage Faces Front, Heated Garage, Insulated, Parking Pad, Side By Side, Single Garage Attached
Garage Spaces 1.0
Fence Fenced
Community Features Sidewalks, Street Lights
Roof Type Asphalt Shingle
Porch Deck
Lot Frontage 57.42
Parking Type Concrete Driveway, Driveway, Front Drive, Garage Door Opener, Garage Faces Front, Heated Garage, Insulated, Parking Pad, Side By Side, Single Garage Attached
Total Parking Spaces 3
Building
Lot Description Back Yard, Front Yard, Landscaped
Dwelling Type House
Foundation Poured Concrete
Architectural Style Bungalow
Level or Stories One
Structure Type Vinyl Siding
Others
Restrictions None Known
Tax ID 91991052

"My job is to find and attract mastery-based agents to the office, protect the culture, and make sure everyone is happy! "





