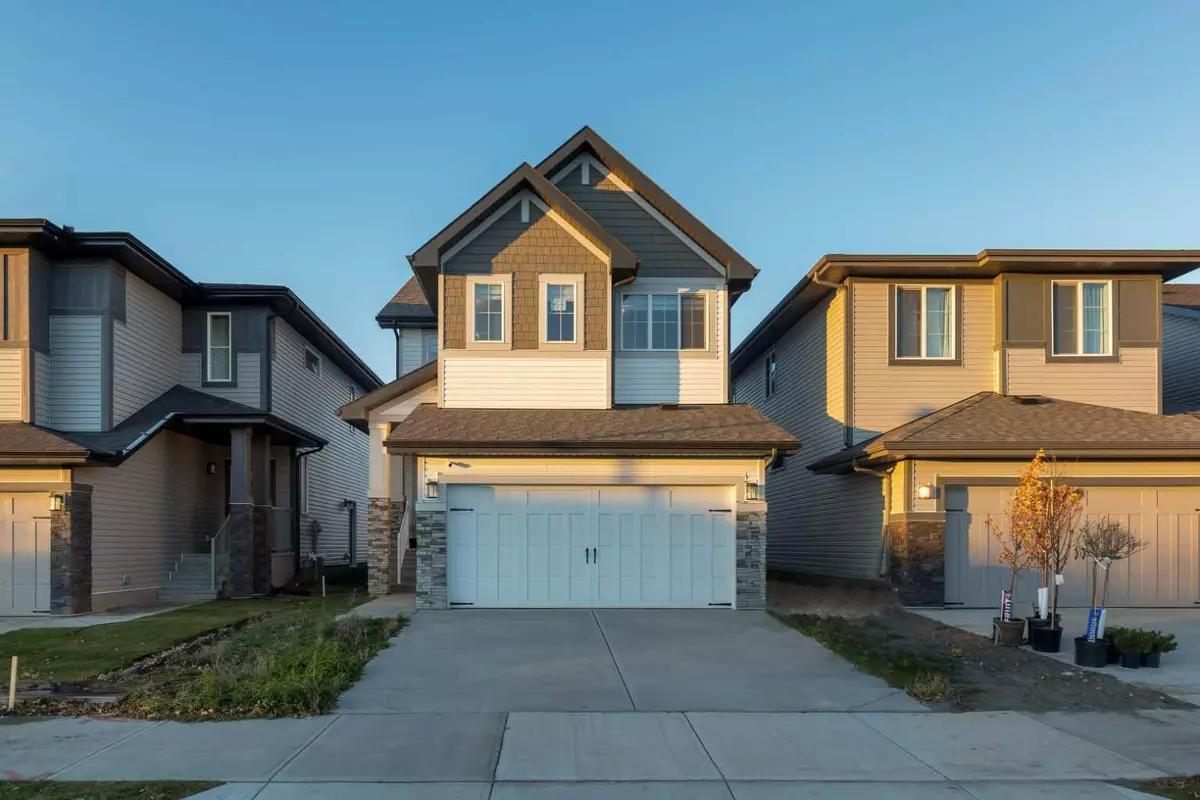
3 Beds
3 Baths
1,858 SqFt
3 Beds
3 Baths
1,858 SqFt
Key Details
Property Type Single Family Home
Sub Type Detached
Listing Status Active
Purchase Type For Sale
Square Footage 1,858 sqft
Price per Sqft $349
Subdivision Heartland
MLS® Listing ID A2172499
Style 2 Storey
Bedrooms 3
Full Baths 2
Half Baths 1
Year Built 2022
Lot Size 3,449 Sqft
Acres 0.08
Property Description
Location
Province AB
County Rocky View County
Zoning R-MX
Direction SW
Rooms
Basement Full, Unfinished
Interior
Interior Features High Ceilings, Kitchen Island, Quartz Counters, Walk-In Closet(s)
Heating Forced Air
Cooling None
Flooring Carpet, Tile, Vinyl Plank
Appliance Dishwasher, Dryer, Electric Stove, Microwave, Range Hood, Refrigerator, Washer, Window Coverings
Laundry Laundry Room
Exterior
Exterior Feature None
Garage Double Garage Attached
Garage Spaces 2.0
Fence Partial
Community Features Park, Playground, Shopping Nearby, Sidewalks, Street Lights, Walking/Bike Paths
Roof Type Asphalt Shingle
Porch None
Lot Frontage 20.0
Parking Type Double Garage Attached
Exposure NE
Total Parking Spaces 4
Building
Lot Description Back Lane
Dwelling Type House
Foundation Poured Concrete
Architectural Style 2 Storey
Level or Stories Two
Structure Type Vinyl Siding,Wood Frame
Others
Restrictions None Known
Tax ID 93949304

"My job is to find and attract mastery-based agents to the office, protect the culture, and make sure everyone is happy! "





