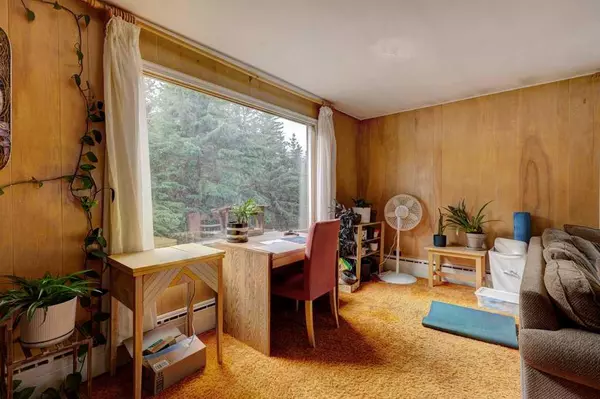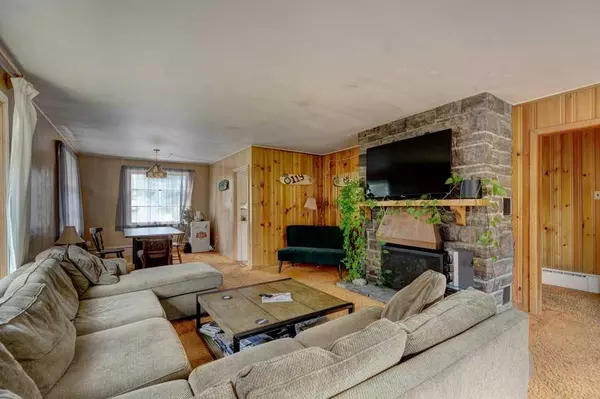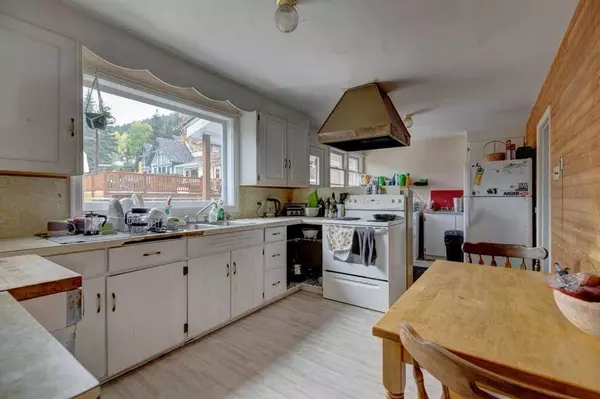
6 Beds
2 Baths
2,646 SqFt
6 Beds
2 Baths
2,646 SqFt
Key Details
Property Type Single Family Home
Sub Type Detached
Listing Status Active
Purchase Type For Sale
Square Footage 2,646 sqft
Price per Sqft $604
MLS® Listing ID A2171429
Style 2 Storey
Bedrooms 6
Full Baths 2
Year Built 1952
Lot Size 10,143 Sqft
Acres 0.23
Property Description
Location
Province AB
County Improvement District No. 09 (banff)
Zoning RNC
Direction S
Rooms
Basement None
Interior
Interior Features No Smoking Home, Soaking Tub
Heating Central, Forced Air, Natural Gas
Cooling None
Flooring Carpet, Laminate, Tile
Fireplaces Number 1
Fireplaces Type Living Room, Wood Burning
Inclusions none
Appliance Dishwasher, Dryer, Electric Range, Freezer, Microwave, Refrigerator, Washer
Exterior
Exterior Feature Garden, Private Yard
Garage Off Street, Single Garage Attached
Garage Spaces 1.0
Fence Fenced
Community Features Schools Nearby, Street Lights
Roof Type Asphalt Shingle
Porch Patio
Lot Frontage 121.0
Parking Type Off Street, Single Garage Attached
Total Parking Spaces 1
Building
Lot Description Back Yard, Garden
Dwelling Type House
Foundation Poured Concrete
Architectural Style 2 Storey
Level or Stories Two
Structure Type Wood Frame
Others
Restrictions None Known
Tax ID 92268687

"My job is to find and attract mastery-based agents to the office, protect the culture, and make sure everyone is happy! "





