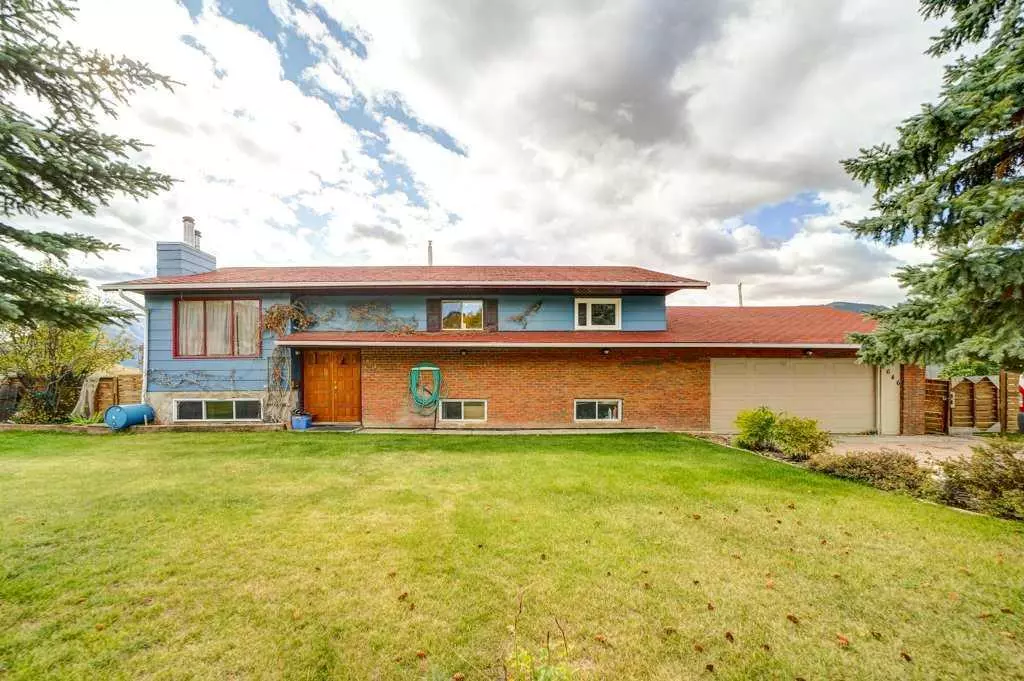
4 Beds
3 Baths
1,863 SqFt
4 Beds
3 Baths
1,863 SqFt
Key Details
Property Type Single Family Home
Sub Type Detached
Listing Status Active
Purchase Type For Sale
Square Footage 1,863 sqft
Price per Sqft $305
MLS® Listing ID A2170520
Style Bi-Level
Bedrooms 4
Full Baths 2
Half Baths 1
Year Built 1983
Lot Size 0.250 Acres
Acres 0.25
Lot Dimensions 114'8\"x95
Property Description
Location
Province AB
County Crowsnest Pass
Zoning Residential
Direction N
Rooms
Basement Finished, Full, Suite
Interior
Interior Features Kitchen Island, No Smoking Home, Open Floorplan, Soaking Tub, Storage
Heating Fireplace(s), Forced Air, Natural Gas, Wood Stove
Cooling None
Flooring Carpet, Laminate, Linoleum
Fireplaces Number 2
Fireplaces Type Basement, Brick Facing, Living Room, Mantle, See Remarks, Wood Burning, Wood Burning Stove
Inclusions Refrigerator, ceramic counter top stove, dishwasher, wall oven, washer, dryer, garage door opener & remote, wood burning stove, gazebo, shed, refrigerator, stove and all household & furniture items in suite, select main floor furnishings
Appliance Dishwasher, Electric Cooktop, Garage Control(s), Oven-Built-In, Refrigerator, See Remarks, Washer/Dryer
Laundry In Basement
Exterior
Exterior Feature Other, Private Yard
Garage Double Garage Attached, Front Drive, Garage Door Opener, Garage Faces Front, Heated Garage, Interlocking Driveway, Multiple Driveways, Off Street, Parking Pad, RV Access/Parking
Garage Spaces 2.0
Fence Fenced
Community Features Fishing, Golf, Park, Playground, Pool, Schools Nearby, Shopping Nearby, Sidewalks, Street Lights, Tennis Court(s), Walking/Bike Paths
Roof Type Asphalt Shingle
Porch Enclosed, See Remarks
Lot Frontage 114.0
Parking Type Double Garage Attached, Front Drive, Garage Door Opener, Garage Faces Front, Heated Garage, Interlocking Driveway, Multiple Driveways, Off Street, Parking Pad, RV Access/Parking
Exposure S
Total Parking Spaces 6
Building
Lot Description Back Yard, Corner Lot, Gazebo, Lawn, Landscaped, Level, Street Lighting, Underground Sprinklers, Views
Dwelling Type House
Foundation Poured Concrete
Architectural Style Bi-Level
Level or Stories One
Structure Type Brick,Composite Siding
Others
Restrictions None Known
Tax ID 56507873

"My job is to find and attract mastery-based agents to the office, protect the culture, and make sure everyone is happy! "





