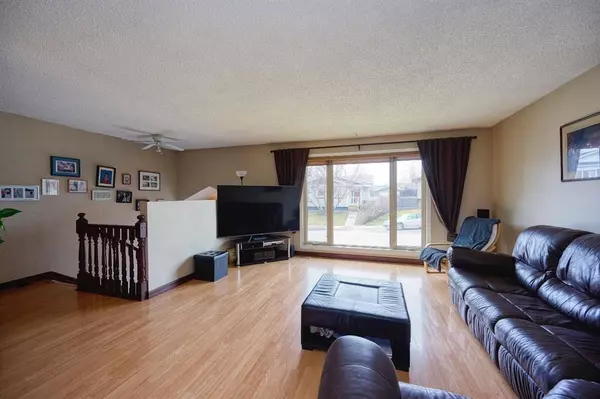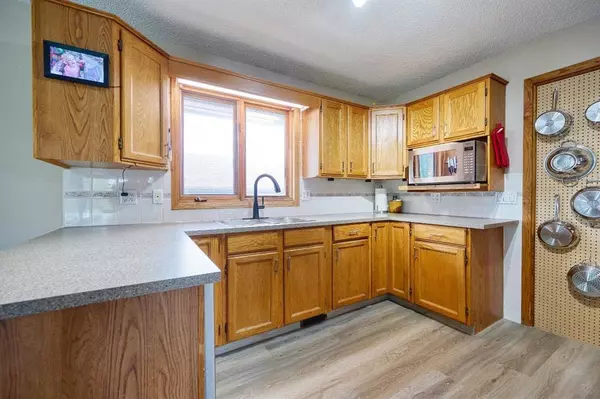
5 Beds
2 Baths
1,277 SqFt
5 Beds
2 Baths
1,277 SqFt
Key Details
Property Type Single Family Home
Sub Type Detached
Listing Status Active
Purchase Type For Sale
Square Footage 1,277 sqft
Price per Sqft $430
Subdivision Thorburn
MLS® Listing ID A2170391
Style Bi-Level
Bedrooms 5
Full Baths 2
Year Built 1982
Lot Size 5,044 Sqft
Acres 0.12
Property Description
Location
Province AB
County Airdrie
Zoning R1
Direction S
Rooms
Basement Finished, Full
Interior
Interior Features No Smoking Home
Heating Forced Air
Cooling None
Flooring Carpet, Laminate, Linoleum
Inclusions Refrigerator x2, Electric stove, gas stove, washers x2, dryers x2, dishwasher, window coverings
Appliance See Remarks
Laundry In Unit
Exterior
Exterior Feature None
Garage Double Garage Detached, Oversized, RV Carport
Garage Spaces 2.0
Fence Fenced
Community Features Park, Playground, Schools Nearby, Shopping Nearby, Sidewalks, Street Lights
Roof Type Asphalt Shingle
Porch Deck
Lot Frontage 33.76
Parking Type Double Garage Detached, Oversized, RV Carport
Total Parking Spaces 2
Building
Lot Description Back Lane, Back Yard
Dwelling Type House
Foundation Poured Concrete
Architectural Style Bi-Level
Level or Stories Bi-Level
Structure Type Brick,Stucco,Wood Frame
Others
Restrictions None Known
Tax ID 93006218

"My job is to find and attract mastery-based agents to the office, protect the culture, and make sure everyone is happy! "





