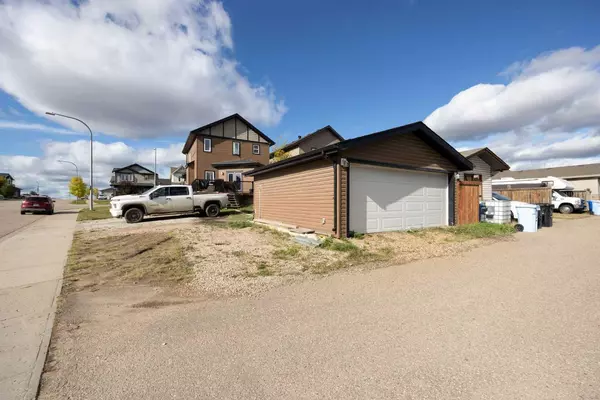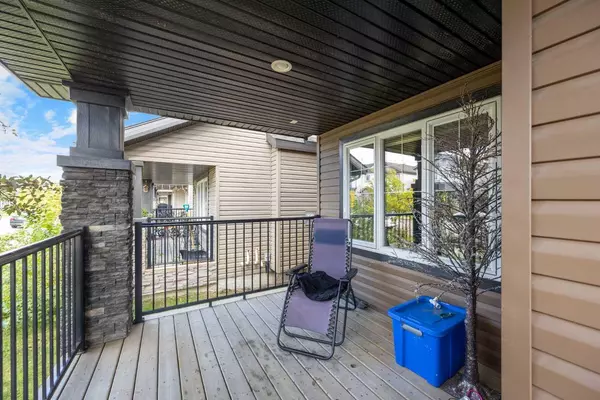
5 Beds
4 Baths
1,460 SqFt
5 Beds
4 Baths
1,460 SqFt
Key Details
Property Type Single Family Home
Sub Type Detached
Listing Status Active
Purchase Type For Sale
Square Footage 1,460 sqft
Price per Sqft $355
Subdivision Parsons North
MLS® Listing ID A2169796
Style 2 Storey
Bedrooms 5
Full Baths 3
Half Baths 1
Year Built 2012
Lot Size 5,283 Sqft
Acres 0.12
Property Description
Upon entering, you’re welcomed by a charming front veranda, ideal for enjoying your morning coffee or relaxing in the evening. The main floor boasts an open-concept layout, featuring a spacious kitchen with ample cabinet space and granite countertops, making it perfect for cooking and entertaining. The living room, adorned with hardwood floors and a gas fireplace, creates a cozy retreat for those chilly evenings. A versatile den/office on the main level can easily be transformed into an additional bedroom.
Outside, the fully landscaped backyard offers RV parking and extra parking on the side of the house, along with a double detached heated garage. The basement, accessible via a separate entrance, features a two-bedroom non-conforming suite and a large rec room with a wet bar—perfect for hosting guests or generating rental income.
Upstairs, you’ll find three generously sized bedrooms, including a luxurious primary suite with a full en suite bathroom, offering a private and tranquil escape. Located in a prime area close to schools and bus routes, this home combines convenience with a vibrant community atmosphere. Don’t miss your chance to call 101 Huberman Way your new home!
Location
Province AB
County Wood Buffalo
Area Fm Nw
Zoning ND
Direction E
Rooms
Basement Separate/Exterior Entry, Finished, Full, Suite
Interior
Interior Features Built-in Features, Granite Counters, Kitchen Island, Open Floorplan, Pantry, See Remarks, Separate Entrance, Soaking Tub, Sump Pump(s)
Heating Fireplace(s), Forced Air, Natural Gas
Cooling None
Flooring Carpet, Ceramic Tile, Hardwood, Laminate
Fireplaces Number 1
Fireplaces Type Gas, Living Room, Tile
Inclusions 2 Fridges, 2 Microwaves, 2 Washers , 2 dryers, Stove, Garage Heater
Appliance Dishwasher, Dryer, Microwave Hood Fan, Refrigerator, Stove(s), Washer
Laundry In Basement, Upper Level
Exterior
Exterior Feature Barbecue, RV Hookup
Garage Double Garage Detached, Garage Door Opener, Heated Garage, Insulated, Parking Pad, RV Access/Parking
Garage Spaces 2.0
Fence Partial
Community Features Park, Playground, Schools Nearby, Sidewalks, Street Lights, Walking/Bike Paths
Roof Type Asphalt Shingle
Porch Deck, Front Porch
Parking Type Double Garage Detached, Garage Door Opener, Heated Garage, Insulated, Parking Pad, RV Access/Parking
Total Parking Spaces 4
Building
Lot Description Back Lane, Back Yard, Corner Lot, Landscaped
Dwelling Type House
Foundation Poured Concrete
Architectural Style 2 Storey
Level or Stories Two
Structure Type Concrete,Vinyl Siding,Wood Frame
New Construction Yes
Others
Restrictions None Known
Tax ID 92019686

"My job is to find and attract mastery-based agents to the office, protect the culture, and make sure everyone is happy! "





