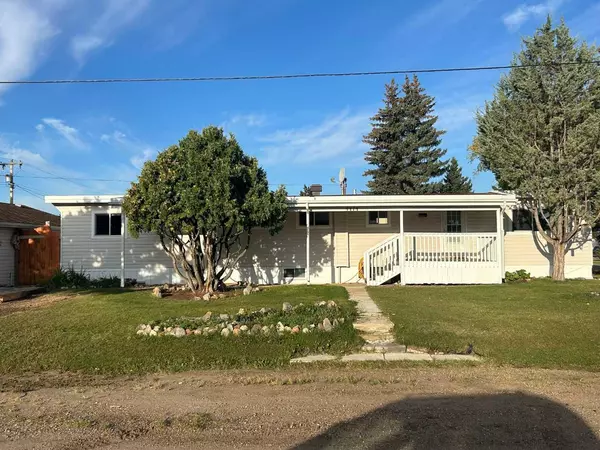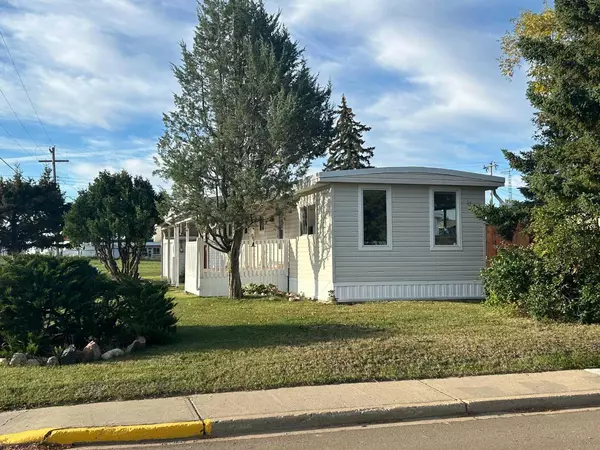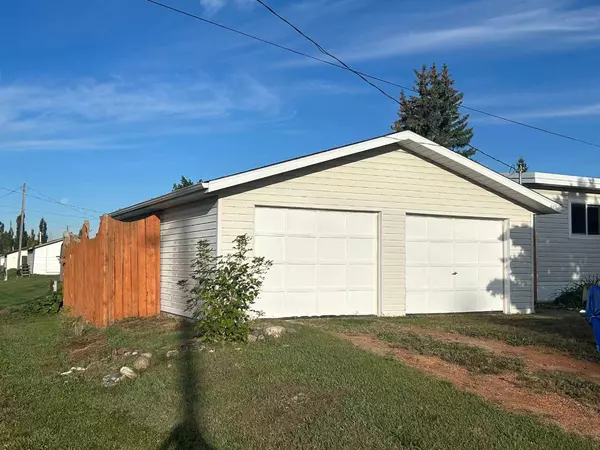
2 Beds
1 Bath
1,056 SqFt
2 Beds
1 Bath
1,056 SqFt
Key Details
Property Type Single Family Home
Sub Type Detached
Listing Status Active
Purchase Type For Sale
Square Footage 1,056 sqft
Price per Sqft $137
Subdivision Forestburg
MLS® Listing ID A2167395
Style Single Wide Mobile Home
Bedrooms 2
Full Baths 1
Year Built 1972
Lot Size 6,660 Sqft
Acres 0.15
Property Description
Location
Province AB
County Flagstaff County
Zoning R2
Direction E
Rooms
Basement Partial, Partially Finished
Interior
Interior Features Ceiling Fan(s), Closet Organizers, Open Floorplan, Vinyl Windows
Heating Forced Air
Cooling Central Air
Flooring Carpet, Laminate, Linoleum, Tile
Inclusions BLINDS, fridge
Appliance Central Air Conditioner, Refrigerator, Stove(s), Washer/Dryer
Laundry Main Level
Exterior
Exterior Feature Other
Garage Double Garage Detached, Garage Door Opener, Garage Faces Front, Gravel Driveway, Heated Garage, Off Street
Garage Spaces 2.0
Fence Partial
Community Features Golf, Park, Playground, Pool, Schools Nearby, Shopping Nearby, Sidewalks, Street Lights, Tennis Court(s)
Roof Type Membrane
Porch Deck
Lot Frontage 111.0
Parking Type Double Garage Detached, Garage Door Opener, Garage Faces Front, Gravel Driveway, Heated Garage, Off Street
Total Parking Spaces 4
Building
Lot Description Back Yard, Corner Lot, Front Yard, Landscaped, Street Lighting, Rectangular Lot
Dwelling Type Manufactured House
Foundation Block
Architectural Style Single Wide Mobile Home
Level or Stories One
Structure Type Vinyl Siding,Wood Frame
Others
Restrictions None Known
Tax ID 56766551

"My job is to find and attract mastery-based agents to the office, protect the culture, and make sure everyone is happy! "





