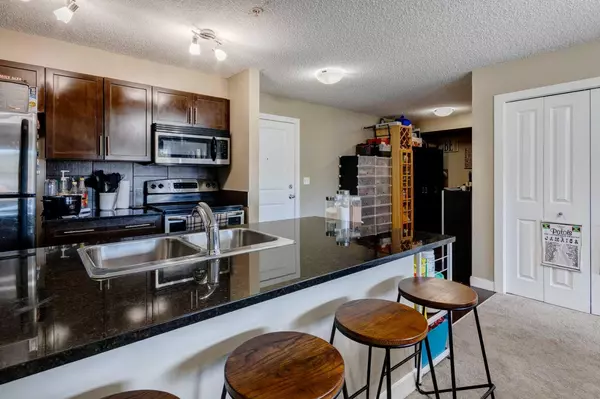
2 Beds
2 Baths
770 SqFt
2 Beds
2 Baths
770 SqFt
Key Details
Property Type Condo
Sub Type Apartment
Listing Status Active
Purchase Type For Sale
Square Footage 770 sqft
Price per Sqft $427
Subdivision Glenbow
MLS® Listing ID A2167024
Style Apartment
Bedrooms 2
Full Baths 2
Condo Fees $412/mo
Year Built 2013
Property Description
Location
Province AB
County Rocky View County
Zoning R-HD
Direction N
Interior
Interior Features Breakfast Bar, Granite Counters, No Smoking Home, Vinyl Windows
Heating Baseboard
Cooling None
Flooring Carpet, Ceramic Tile
Appliance Dishwasher, Electric Stove, Microwave Hood Fan, Refrigerator, Washer/Dryer Stacked
Laundry In Unit
Exterior
Exterior Feature Balcony
Garage Heated Garage, Titled, Underground
Community Features Park, Playground, Schools Nearby, Shopping Nearby, Tennis Court(s), Walking/Bike Paths
Amenities Available Gazebo, Trash, Visitor Parking
Porch Balcony(s)
Parking Type Heated Garage, Titled, Underground
Exposure N
Total Parking Spaces 1
Building
Dwelling Type Low Rise (2-4 stories)
Story 4
Architectural Style Apartment
Level or Stories Single Level Unit
Structure Type Stone,Vinyl Siding,Wood Frame
Others
HOA Fee Include Amenities of HOA/Condo,Common Area Maintenance,Heat,Professional Management,Reserve Fund Contributions,Sewer,Snow Removal,Trash,Water
Restrictions Non-Smoking Building,Pet Restrictions or Board approval Required,Pets Allowed
Tax ID 93936381
Pets Description Restrictions, Yes

"My job is to find and attract mastery-based agents to the office, protect the culture, and make sure everyone is happy! "





