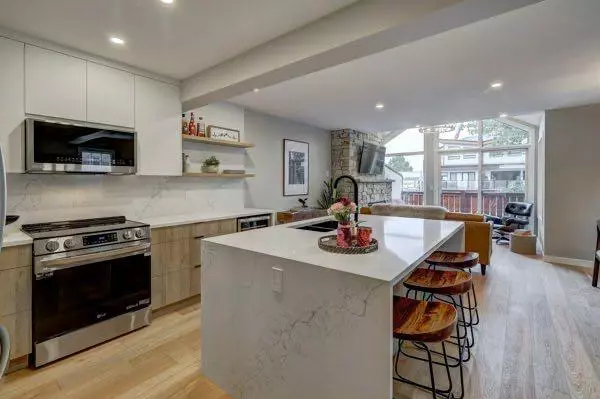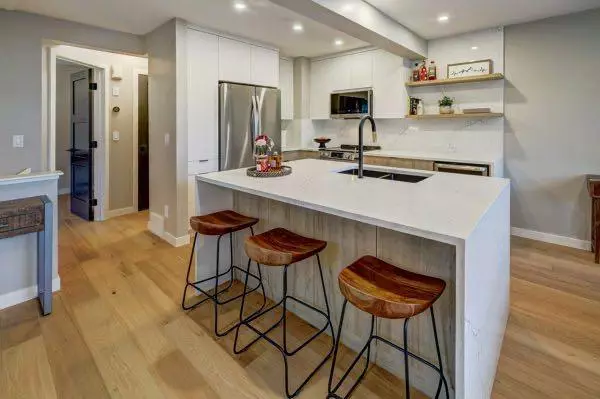
4 Beds
3 Baths
1,784 SqFt
4 Beds
3 Baths
1,784 SqFt
Key Details
Property Type Townhouse
Sub Type Row/Townhouse
Listing Status Active
Purchase Type For Sale
Square Footage 1,784 sqft
Price per Sqft $840
Subdivision South Canmore
MLS® Listing ID A2166466
Style 3 Storey
Bedrooms 4
Full Baths 3
Condo Fees $250/mo
HOA Fees $250/mo
HOA Y/N 1
Year Built 2003
Property Description
Location
Province AB
County Bighorn No. 8, M.d. Of
Zoning residential
Direction N
Rooms
Basement None
Interior
Interior Features Chandelier, Closet Organizers, Double Vanity, High Ceilings, Kitchen Island, No Smoking Home, Open Floorplan, Quartz Counters, Recessed Lighting, Vaulted Ceiling(s), Walk-In Closet(s)
Heating Boiler, In Floor, Fireplace(s), Forced Air, Natural Gas
Cooling None
Flooring Ceramic Tile, Hardwood
Fireplaces Number 1
Fireplaces Type Brick Facing, Gas, Living Room
Inclusions Hot tub
Appliance Bar Fridge, Convection Oven, Dishwasher, Electric Range, European Washer/Dryer Combination, Garage Control(s), Microwave, Microwave Hood Fan, Refrigerator
Laundry Upper Level
Exterior
Exterior Feature Balcony, Storage
Garage Driveway, Single Garage Attached
Garage Spaces 1.0
Fence None
Community Features Park, Schools Nearby, Shopping Nearby, Sidewalks, Street Lights, Tennis Court(s), Walking/Bike Paths
Amenities Available None
Roof Type Asphalt Shingle
Porch Balcony(s), Front Porch
Parking Type Driveway, Single Garage Attached
Total Parking Spaces 2
Building
Lot Description Views
Dwelling Type Triplex
Foundation Poured Concrete
Architectural Style 3 Storey
Level or Stories Three Or More
Structure Type Wood Frame
Others
HOA Fee Include Insurance
Restrictions None Known
Tax ID 56487579
Pets Description Yes

"My job is to find and attract mastery-based agents to the office, protect the culture, and make sure everyone is happy! "





