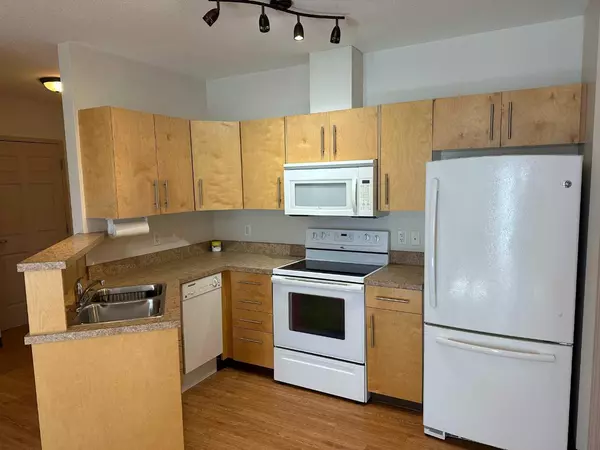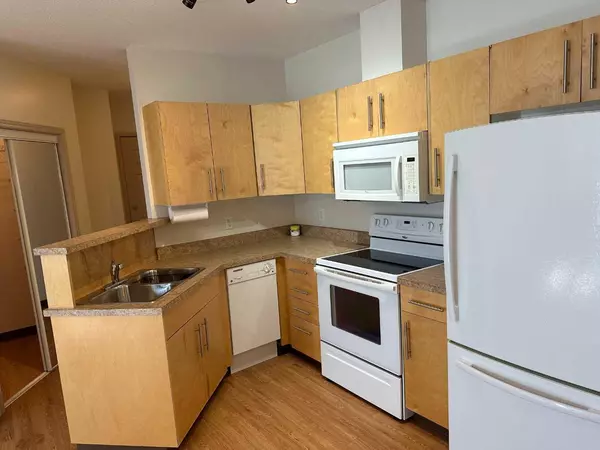
1 Bed
1 Bath
612 SqFt
1 Bed
1 Bath
612 SqFt
Key Details
Property Type Townhouse
Sub Type Row/Townhouse
Listing Status Active
Purchase Type For Sale
Square Footage 612 sqft
Price per Sqft $228
MLS® Listing ID A2158944
Style Bungalow
Bedrooms 1
Full Baths 1
Condo Fees $300/mo
Year Built 2011
Property Description
This 1 bedroom, 1 bathroom is an adorable unit providing single floor living, meaning no stairs to have to tackle.
Easy clean laminate flooring in the open kitchen, dining and living room areas. Nice kitchen has attractive cupboards with over sink ledge, plus dishwasher & pantry.
Large bedroom has carpet and bathroom has easily accessible walk-in shower.
Storage room & handy laundry area as well add to the practicality of the home.
Air conditioning to help you stay comfortable during the hot days & nights of summer.
Concrete patio pad in front to sit out and enjoy the sunshine, and paved parking for your vehicle & cute shed for storage.
Common area in building to play games & visit fellow residents as well as guest room use for friends or family when they come to see you.
Snow removal, grounds maintenance, heat, water, sewer & garbage collection are all included in the monthly condo fees.
Contact a REALTOR® today for more info or to view!
Location
Province AB
County Spirit River No. 133, M.d. Of
Zoning RS
Direction S
Rooms
Basement None
Interior
Interior Features No Smoking Home, Open Floorplan, See Remarks, Separate Entrance, Vinyl Windows
Heating Baseboard, Boiler, Zoned
Cooling Wall Unit(s)
Flooring Laminate, Linoleum
Inclusions refrigerator, stove, washer & dryer
Appliance Dryer, Electric Stove, Refrigerator, Washer
Laundry In Unit
Exterior
Exterior Feature Private Entrance, Rain Gutters
Garage Parking Pad
Fence None
Community Features Park, Playground, Shopping Nearby, Sidewalks, Street Lights, Walking/Bike Paths
Amenities Available Guest Suite, Parking, Recreation Room, Snow Removal, Trash
Roof Type Asphalt Shingle
Porch Patio
Parking Type Parking Pad
Total Parking Spaces 1
Building
Lot Description Low Maintenance Landscape, Landscaped
Dwelling Type Five Plus
Foundation Poured Concrete, Slab
Architectural Style Bungalow
Level or Stories One
Structure Type Concrete,ICFs (Insulated Concrete Forms)
Others
HOA Fee Include Electricity,Gas,Water
Restrictions Adult Living
Tax ID 58063122
Pets Description No

"My job is to find and attract mastery-based agents to the office, protect the culture, and make sure everyone is happy! "





