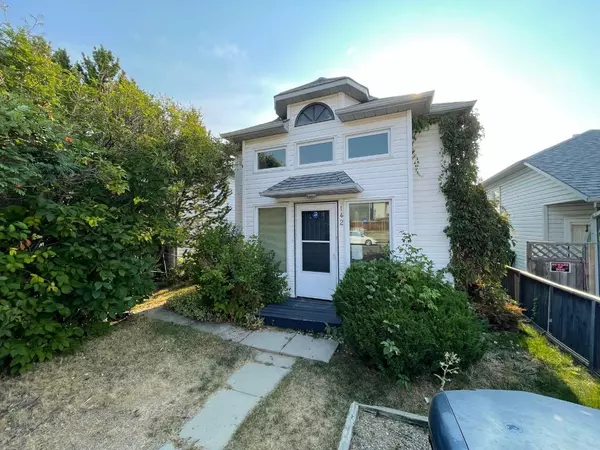
3 Beds
2 Baths
827 SqFt
3 Beds
2 Baths
827 SqFt
Key Details
Property Type Single Family Home
Sub Type Detached
Listing Status Active
Purchase Type For Sale
Square Footage 827 sqft
Price per Sqft $513
Subdivision Huntington Hills
MLS® Listing ID A2164490
Style Bi-Level
Bedrooms 3
Full Baths 2
Year Built 1989
Lot Size 2,744 Sqft
Acres 0.06
Property Description
With parking pads in both the front and back, there’s ample space for vehicles, and room to build a double detached garage if desired. This is a functional layout and presents a good opportunity for someone willing to put in the work to make it their own. Whether you're looking to renovate and sell or just need a home with room to grow, this property has potential at a great price point. Property is being sold “As-is, Where-is”.
Location
Province AB
County Calgary
Area Cal Zone N
Zoning R-C2
Direction W
Rooms
Basement Finished, Full
Interior
Interior Features See Remarks
Heating Forced Air
Cooling None
Flooring Carpet, Linoleum
Inclusions None
Appliance None
Laundry In Basement
Exterior
Exterior Feature None
Garage Gravel Driveway, Parking Pad
Fence Fenced
Community Features Playground, Shopping Nearby, Sidewalks, Street Lights
Roof Type Asphalt Shingle
Porch Balcony(s)
Lot Frontage 25.33
Parking Type Gravel Driveway, Parking Pad
Total Parking Spaces 3
Building
Lot Description Back Lane, Back Yard, Gentle Sloping, Interior Lot, Rectangular Lot
Dwelling Type House
Foundation Poured Concrete
Architectural Style Bi-Level
Level or Stories Bi-Level
Structure Type Vinyl Siding,Wood Frame
Others
Restrictions Airspace Restriction,Restrictive Covenant

"My job is to find and attract mastery-based agents to the office, protect the culture, and make sure everyone is happy! "





