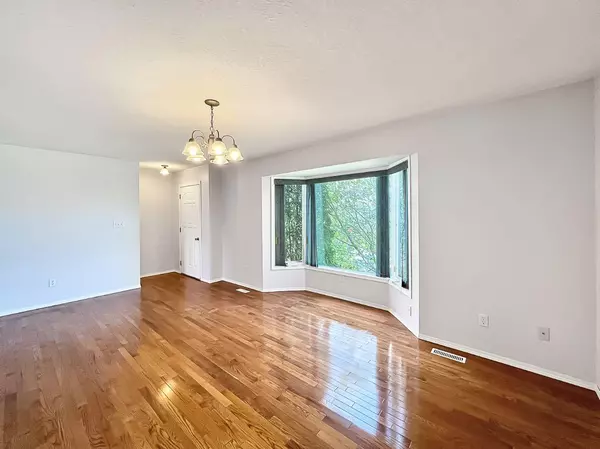
4 Beds
3 Baths
1,230 SqFt
4 Beds
3 Baths
1,230 SqFt
Key Details
Property Type Single Family Home
Sub Type Detached
Listing Status Active
Purchase Type For Sale
Square Footage 1,230 sqft
Price per Sqft $186
MLS® Listing ID A2160785
Style Bungalow
Bedrooms 4
Full Baths 3
Year Built 2002
Lot Size 5,734 Sqft
Acres 0.13
Property Description
Location
Province AB
County Smoky River No. 130, M.d. Of
Zoning R2
Direction E
Rooms
Basement Finished, Full
Interior
Interior Features Ceiling Fan(s), Closet Organizers, Kitchen Island, Open Floorplan, Pantry, Storage
Heating Forced Air, Natural Gas
Cooling None
Flooring Hardwood, Vinyl
Fireplaces Number 1
Fireplaces Type Gas
Appliance Dishwasher, Microwave, Refrigerator, Stove(s), Washer/Dryer
Laundry In Basement, Laundry Room
Exterior
Exterior Feature Other
Garage Double Garage Attached
Garage Spaces 2.0
Fence None
Community Features Lake, Park, Playground, Schools Nearby, Shopping Nearby, Sidewalks, Street Lights, Walking/Bike Paths
Roof Type Asphalt Shingle
Porch Deck
Lot Frontage 46.26
Parking Type Double Garage Attached
Total Parking Spaces 2
Building
Lot Description Few Trees, Low Maintenance Landscape
Dwelling Type House
Foundation Poured Concrete
Architectural Style Bungalow
Level or Stories One
Structure Type Vinyl Siding
Others
Restrictions None Known
Tax ID 93840746

"My job is to find and attract mastery-based agents to the office, protect the culture, and make sure everyone is happy! "





