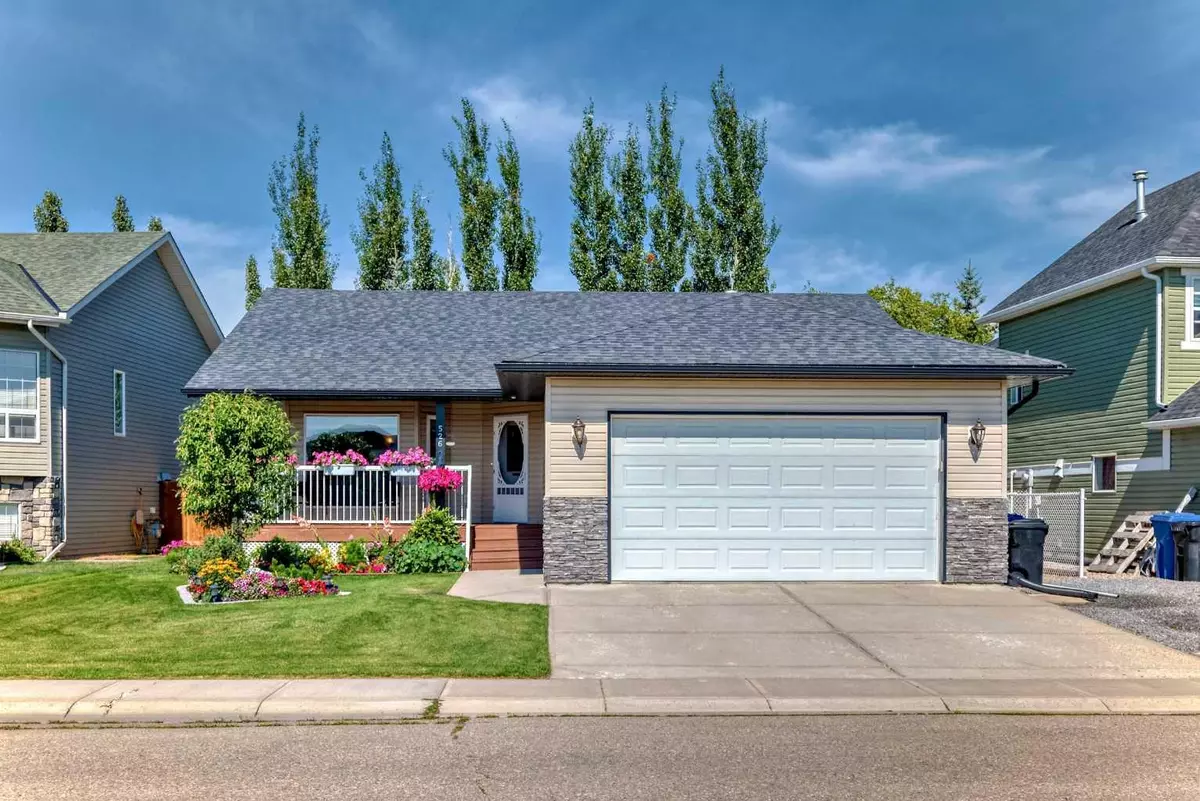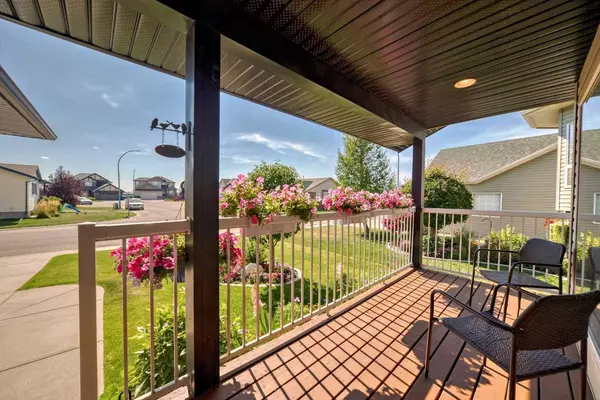
3 Beds
3 Baths
1,398 SqFt
3 Beds
3 Baths
1,398 SqFt
Key Details
Property Type Single Family Home
Sub Type Detached
Listing Status Active
Purchase Type For Sale
Square Footage 1,398 sqft
Price per Sqft $393
MLS® Listing ID A2160081
Style Bungalow
Bedrooms 3
Full Baths 3
Year Built 2006
Lot Size 6,024 Sqft
Acres 0.14
Property Description
Location
Province AB
County Mountain View County
Zoning R-1
Direction S
Rooms
Basement Finished, Full
Interior
Interior Features Built-in Features, Kitchen Island, Quartz Counters, Vaulted Ceiling(s)
Heating In Floor, Forced Air, Natural Gas
Cooling None
Flooring Carpet, Hardwood, Linoleum
Fireplaces Number 1
Fireplaces Type Gas, Living Room
Inclusions Carden Shed
Appliance Dishwasher, Dryer, Electric Stove, Garage Control(s), Microwave, Range Hood, Refrigerator, Washer
Laundry In Basement
Exterior
Exterior Feature Private Yard
Garage Concrete Driveway, Double Garage Attached, Heated Garage
Garage Spaces 2.0
Fence Fenced
Community Features Playground, Schools Nearby, Shopping Nearby
Roof Type Asphalt Shingle
Porch Deck
Lot Frontage 56.43
Parking Type Concrete Driveway, Double Garage Attached, Heated Garage
Total Parking Spaces 4
Building
Lot Description Back Lane, Landscaped, Level, Rectangular Lot
Dwelling Type House
Foundation Poured Concrete
Architectural Style Bungalow
Level or Stories One
Structure Type Vinyl Siding,Wood Frame
Others
Restrictions None Known
Tax ID 91360278

"My job is to find and attract mastery-based agents to the office, protect the culture, and make sure everyone is happy! "





