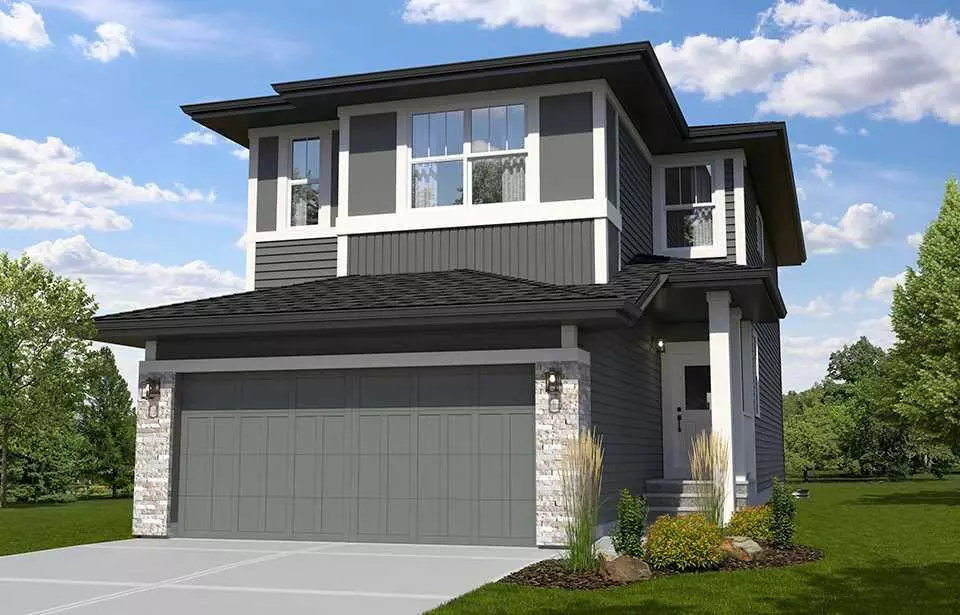
4 Beds
4 Baths
2,089 SqFt
4 Beds
4 Baths
2,089 SqFt
Key Details
Property Type Single Family Home
Sub Type Detached
Listing Status Active
Purchase Type For Sale
Square Footage 2,089 sqft
Price per Sqft $352
Subdivision Heartland
MLS® Listing ID A2162507
Style 2 Storey
Bedrooms 4
Full Baths 3
Half Baths 1
Year Built 2024
Lot Size 3,676 Sqft
Acres 0.08
Property Description
Step into the refined elegance of this newly built 4-bedroom, 3.5-bathroom home, crafted by the esteemed Daytona Homes, known for their outstanding customer service and exceptional craftsmanship.
Main Level:
As you enter through the front door, a spacious foyer greets you, leading to an open and inviting layout. A private office/tech room provides a quiet space for work or study. The kitchen, featuring a large island, overlooks the great room and dining nook, perfect for family gatherings and entertaining guests. The walk-through pantry connects to a mudroom and the generous double garage, offering both convenience and functionality. A 2-piece bathroom is also located on this level.
Basement:
The fully finished basement offers a versatile, legal suite, complete with a well-equipped kitchen, a large bedroom, a 3-piece bathroom, and a cozy family room. This space is ideal for guests, older children, or potential rental income.
Top Floor:
On the top floor, a bonus room provides additional living space and separates the primary bedroom from the other bedrooms. The primary suite includes a luxurious 5-piece ensuite bathroom, creating a private retreat. Two generously sized bedrooms share a 3-piece bathroom, and the laundry room is conveniently located on this level.
Outdoor Living:
The backyard offers a peaceful retreat, with a patio area perfect for enjoying the outdoors. The fall season brings a special charm to the mature trees and surrounding landscape.
23 Saddlebred Place is more than just a home—it's a testament to Daytona Homes' dedication to quality and design. Experience modern living in this beautifully crafted residence.
Location
Province AB
County Rocky View County
Zoning R-1
Direction E
Rooms
Basement Full, Suite
Interior
Interior Features Built-in Features, Closet Organizers, Kitchen Island, No Animal Home, No Smoking Home, Open Floorplan, Pantry, Walk-In Closet(s)
Heating Forced Air
Cooling None
Flooring Carpet, Ceramic Tile, Vinyl Plank
Appliance Dishwasher, Electric Stove, Garage Control(s), Microwave, Refrigerator
Laundry Laundry Room
Exterior
Exterior Feature Other, Private Yard
Garage Double Garage Attached
Garage Spaces 2.0
Fence None
Community Features Other, Park, Playground, Schools Nearby, Shopping Nearby, Sidewalks, Street Lights, Walking/Bike Paths
Roof Type Asphalt Shingle
Porch Other
Lot Frontage 32.02
Parking Type Double Garage Attached
Total Parking Spaces 4
Building
Lot Description Back Yard, City Lot, Low Maintenance Landscape
Dwelling Type House
Foundation Poured Concrete
Architectural Style 2 Storey
Level or Stories Two
Structure Type Vinyl Siding,Wood Frame
New Construction Yes
Others
Restrictions None Known

"My job is to find and attract mastery-based agents to the office, protect the culture, and make sure everyone is happy! "





