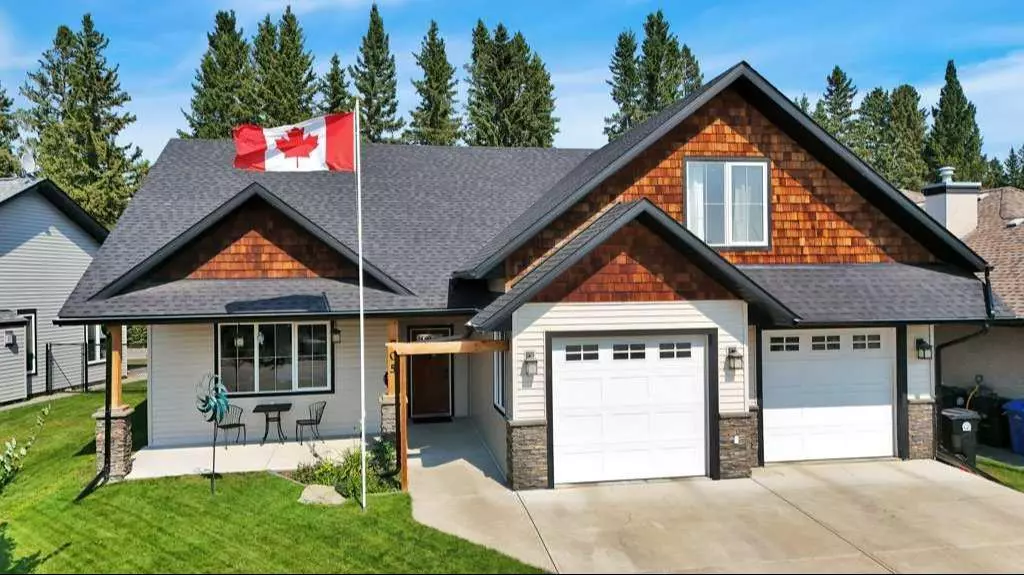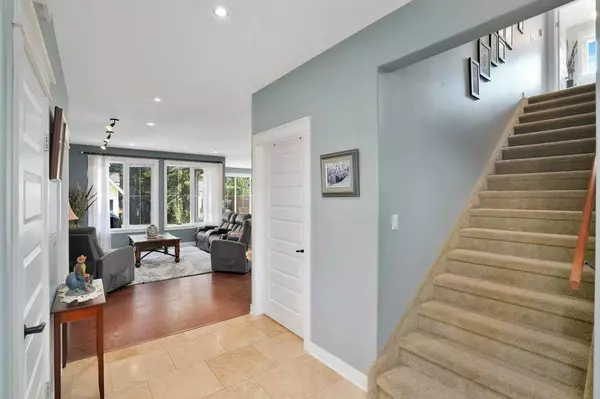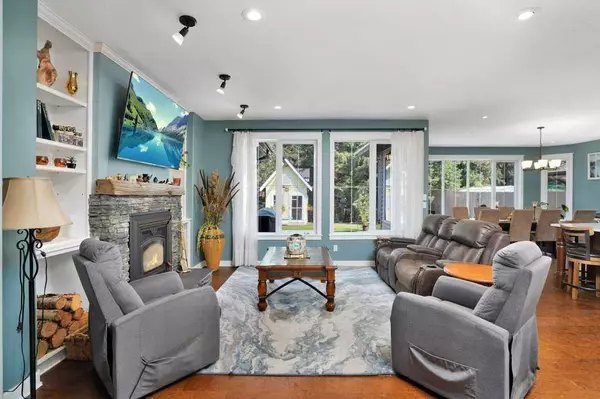
3 Beds
3 Baths
2,333 SqFt
3 Beds
3 Baths
2,333 SqFt
Key Details
Property Type Single Family Home
Sub Type Detached
Listing Status Active
Purchase Type For Sale
Square Footage 2,333 sqft
Price per Sqft $278
MLS® Listing ID A2160306
Style 1 and Half Storey
Bedrooms 3
Full Baths 2
Half Baths 1
Year Built 2006
Lot Size 7,550 Sqft
Acres 0.17
Lot Dimensions Frontage input taken from RPR.
Property Description
Location
Province AB
County Mountain View County
Zoning R-1
Direction SW
Rooms
Basement None
Interior
Interior Features Bookcases, Breakfast Bar, Double Vanity, French Door, Jetted Tub, Kitchen Island, No Animal Home, No Smoking Home, Open Floorplan, Quartz Counters
Heating In Floor, Natural Gas
Cooling None
Flooring Ceramic Tile, Cork, Laminate
Fireplaces Number 2
Fireplaces Type Den, Electric, Living Room, Wood Burning
Inclusions Upright Freezer in Laundry Room
Appliance Dishwasher, Dryer, Electric Range, Microwave Hood Fan, Refrigerator, Washer, Window Coverings
Laundry Laundry Room, Main Level
Exterior
Exterior Feature Private Yard
Garage Double Garage Attached, Heated Garage, Insulated
Garage Spaces 2.0
Fence Fenced
Community Features Fishing, Golf, Park, Playground, Pool, Schools Nearby, Shopping Nearby, Sidewalks, Street Lights, Walking/Bike Paths
Roof Type Asphalt Shingle
Porch Deck, Front Porch
Lot Frontage 58.98
Parking Type Double Garage Attached, Heated Garage, Insulated
Exposure SW
Total Parking Spaces 4
Building
Lot Description Back Yard, Backs on to Park/Green Space, Front Yard, Lawn, Landscaped
Dwelling Type House
Foundation Poured Concrete, Slab
Architectural Style 1 and Half Storey
Level or Stories One and One Half
Structure Type Cedar,Vinyl Siding
Others
Restrictions Restrictive Covenant,Utility Right Of Way
Tax ID 91474973

"My job is to find and attract mastery-based agents to the office, protect the culture, and make sure everyone is happy! "





