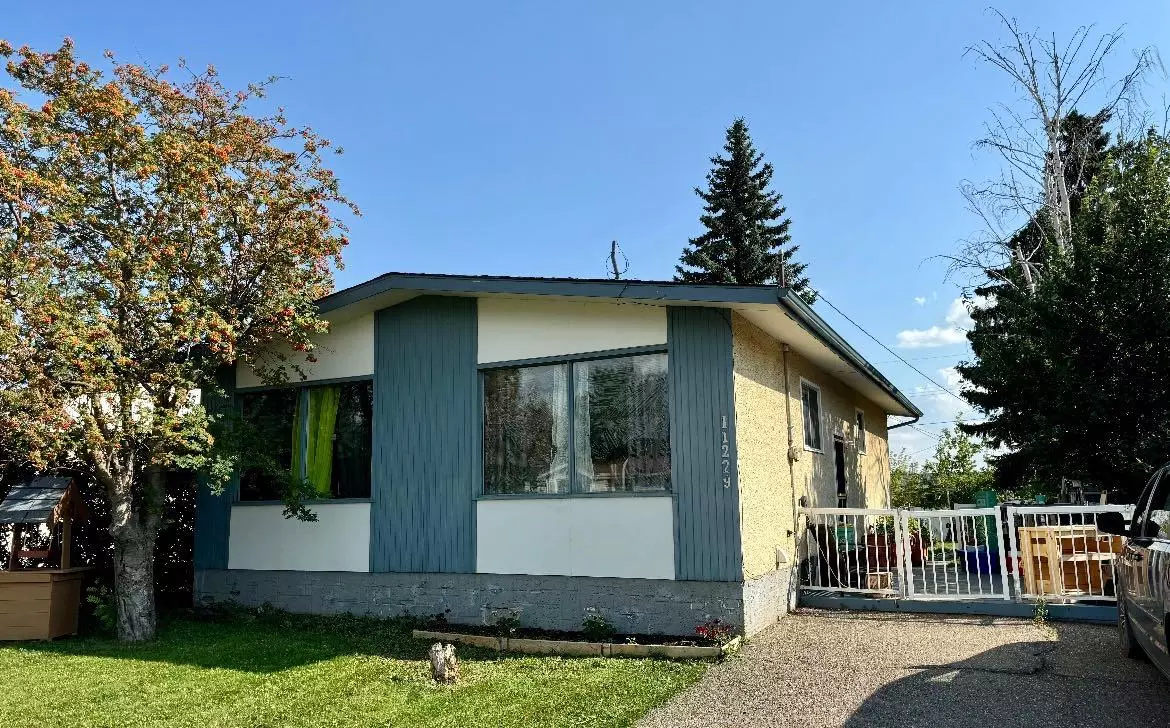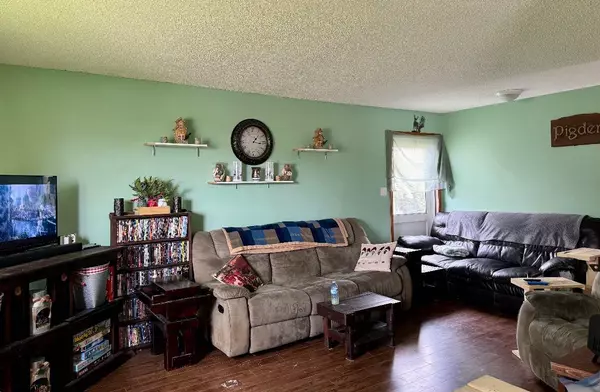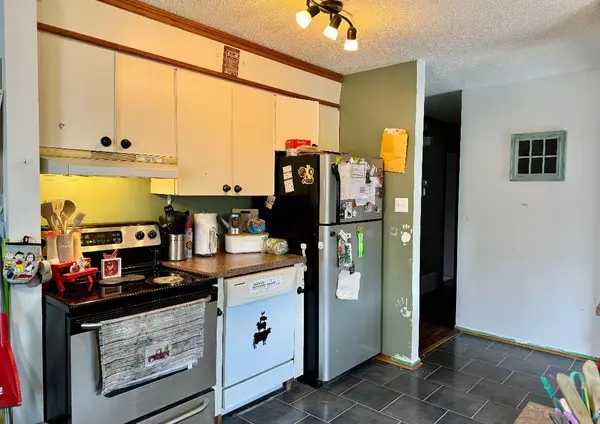
4 Beds
2 Baths
1,048 SqFt
4 Beds
2 Baths
1,048 SqFt
Key Details
Property Type Single Family Home
Sub Type Detached
Listing Status Active
Purchase Type For Sale
Square Footage 1,048 sqft
Price per Sqft $109
MLS® Listing ID A2158683
Style Bungalow
Bedrooms 4
Full Baths 1
Half Baths 1
Year Built 1968
Lot Size 6,953 Sqft
Acres 0.16
Property Description
Nestled in a quiet, family-friendly neighborhood in Fairview Alberta, this charming 4-bedroom, 2-bathroom bungalow offers the perfect blend of comfort and convenience. Designed with a flowing & functional floor plan, this home provides an inviting space for both everyday living and entertaining.
As you step inside, you'll be greeted by a bright and open main living area, where natural light comes in, creating a warm and welcoming atmosphere. The kitchen in spacious and has plenty of counter space, and a breakfast bar island and eat in dining area that makes meal prep and casual dining a breeze.
The main floor is home to three bedrooms and a full bathroom, providing ample space for a growing family. The partially finished basement offers additional living space, with a fourth bedroom, a second bathroom, and an open rec room area. The basement also includes a laundry and storage room, ensuring everything you need is right at your fingertips.
Step outside to enjoy the large backyard, an ideal setting for outdoor activities and gatherings. Whether you're roasting marshmallows around the fire pit or utilizing the 10x12 shed for extra storage or hobbies, the outdoor space is as versatile as it is enjoyable.
This home is situated close to schools, parks, shopping, and all the amenities Fairview has to offer, making it an excellent choice for families looking for both convenience and a peaceful setting. This home needs work, it needs someone with a handy touch.
Location
Province AB
County Fairview No. 136, M.d. Of
Zoning R2
Direction N
Rooms
Basement Full, Partially Finished
Interior
Interior Features Laminate Counters, Separate Entrance
Heating Forced Air, Natural Gas
Cooling None
Flooring Carpet, Ceramic Tile, Laminate
Appliance Dishwasher, Refrigerator, Stove(s), Washer/Dryer
Laundry In Basement
Exterior
Exterior Feature Fire Pit, Private Entrance, Private Yard, Storage
Garage Parking Pad
Fence Fenced
Community Features Golf, Park, Playground, Pool, Schools Nearby, Shopping Nearby, Sidewalks, Street Lights, Walking/Bike Paths
Roof Type Asphalt Shingle
Porch Patio
Lot Frontage 49.87
Parking Type Parking Pad
Exposure N
Total Parking Spaces 3
Building
Lot Description Back Yard, Few Trees, Lawn, Landscaped, Private, Rectangular Lot
Dwelling Type House
Foundation Block
Architectural Style Bungalow
Level or Stories One
Structure Type Wood Siding
Others
Restrictions None Known
Tax ID 57934878

"My job is to find and attract mastery-based agents to the office, protect the culture, and make sure everyone is happy! "





