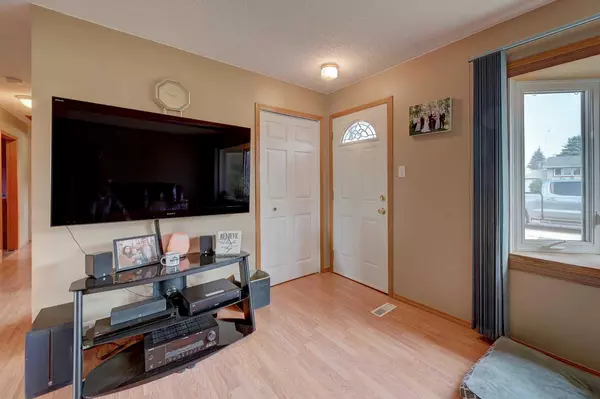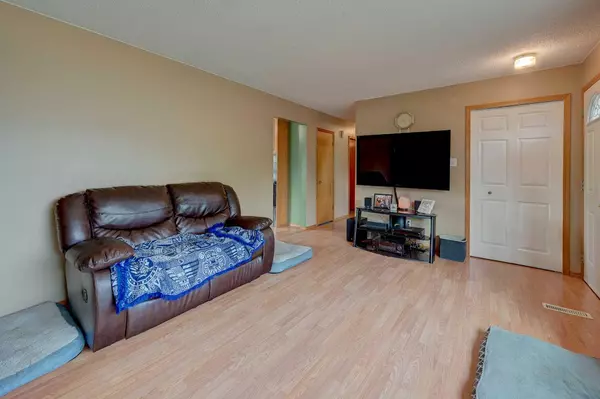
5 Beds
2 Baths
1,043 SqFt
5 Beds
2 Baths
1,043 SqFt
Key Details
Property Type Single Family Home
Sub Type Detached
Listing Status Active
Purchase Type For Sale
Square Footage 1,043 sqft
Price per Sqft $244
MLS® Listing ID A2158184
Style Bungalow
Bedrooms 5
Full Baths 2
Year Built 1964
Lot Size 7,000 Sqft
Acres 0.16
Property Description
Location
Province AB
County Red Deer County
Zoning R1
Direction N
Rooms
Basement Finished, Full
Interior
Interior Features Built-in Features, Closet Organizers, Jetted Tub, No Smoking Home, Separate Entrance, Storage, Sump Pump(s), Vinyl Windows
Heating Forced Air
Cooling None
Flooring Vinyl Plank
Inclusions Shed in backyard
Appliance Dishwasher, Dryer, Electric Oven, Microwave, Refrigerator, Washer, Window Coverings
Laundry In Basement, Laundry Room
Exterior
Exterior Feature Private Entrance, Private Yard, Rain Gutters, Storage
Garage Off Street, Single Garage Detached
Garage Spaces 1.0
Fence Fenced
Community Features Playground, Schools Nearby, Sidewalks, Walking/Bike Paths
Roof Type Asphalt Shingle
Porch Deck, Rear Porch
Lot Frontage 50.0
Parking Type Off Street, Single Garage Detached
Total Parking Spaces 4
Building
Lot Description Back Lane, Back Yard, Lawn, Landscaped, Rectangular Lot, Sloped
Dwelling Type House
Foundation Poured Concrete
Architectural Style Bungalow
Level or Stories Two
Structure Type Concrete,Vinyl Siding,Wood Frame
Others
Restrictions None Known
Tax ID 93946047

"My job is to find and attract mastery-based agents to the office, protect the culture, and make sure everyone is happy! "





