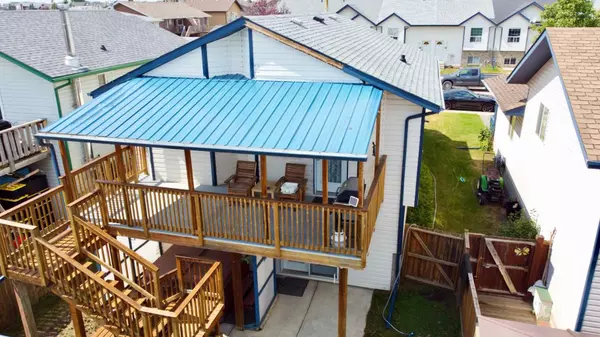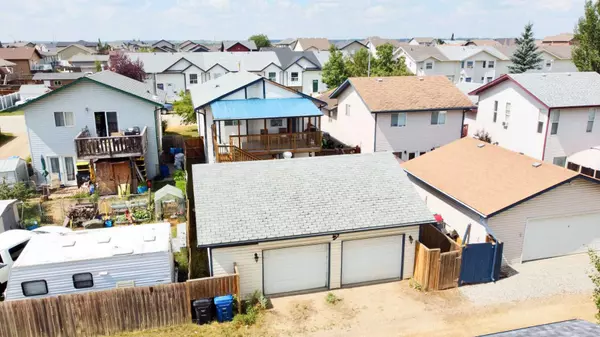
4 Beds
2 Baths
1,017 SqFt
4 Beds
2 Baths
1,017 SqFt
Key Details
Property Type Single Family Home
Sub Type Detached
Listing Status Active
Purchase Type For Sale
Square Footage 1,017 sqft
Price per Sqft $344
Subdivision Harvest Meadows
MLS® Listing ID A2156477
Style Bi-Level
Bedrooms 4
Full Baths 2
Year Built 2001
Lot Size 4,025 Sqft
Acres 0.09
Property Description
Location
Province AB
County Lacombe County
Zoning R-1S
Direction W
Rooms
Basement Finished, Full, Walk-Out To Grade
Interior
Interior Features Ceiling Fan(s), Kitchen Island, Laminate Counters, Vinyl Windows
Heating Forced Air, Natural Gas
Cooling Central Air
Flooring Ceramic Tile, Laminate
Inclusions Hot Tub As Is (Was working prior to it being winterized last year)
Appliance Dryer, Electric Stove, Microwave, Range Hood, Refrigerator, Washer
Laundry In Basement
Exterior
Exterior Feature Awning(s)
Garage Double Garage Detached
Garage Spaces 2.0
Fence Fenced
Community Features Park, Playground, Schools Nearby
Roof Type Asphalt Shingle
Porch Awning(s), Deck, Front Porch
Lot Frontage 35.0
Parking Type Double Garage Detached
Total Parking Spaces 2
Building
Lot Description Back Lane, Rectangular Lot
Dwelling Type House
Foundation Poured Concrete
Architectural Style Bi-Level
Level or Stories Bi-Level
Structure Type Concrete,Vinyl Siding,Wood Frame
Others
Restrictions None Known
Tax ID 92247660

"My job is to find and attract mastery-based agents to the office, protect the culture, and make sure everyone is happy! "





