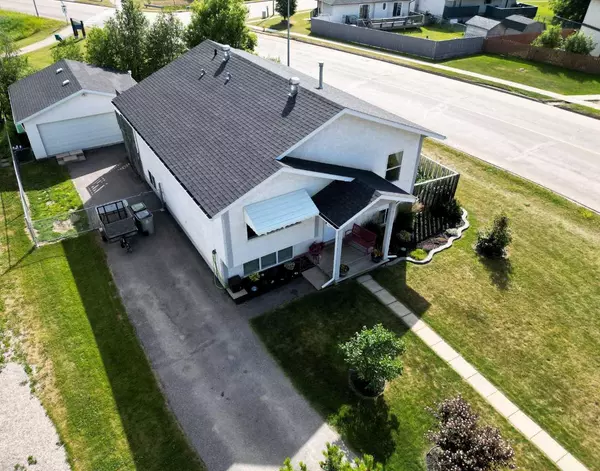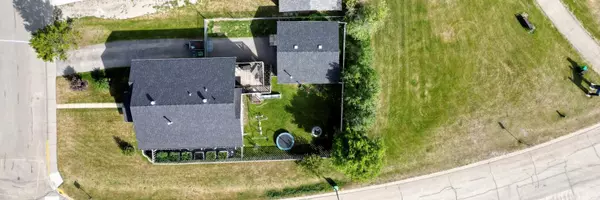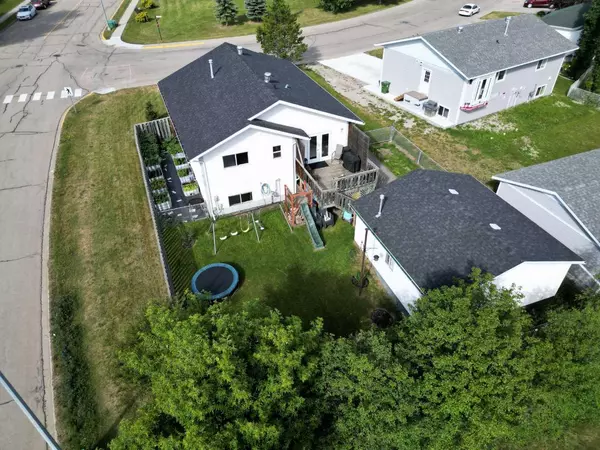
5 Beds
3 Baths
1,223 SqFt
5 Beds
3 Baths
1,223 SqFt
Key Details
Property Type Single Family Home
Sub Type Detached
Listing Status Active
Purchase Type For Sale
Square Footage 1,223 sqft
Price per Sqft $310
Subdivision Edson
MLS® Listing ID A2149804
Style Bi-Level
Bedrooms 5
Full Baths 3
Year Built 1999
Lot Size 7,967 Sqft
Acres 0.18
Property Description
Location
Province AB
County Yellowhead County
Zoning R-1B
Direction S
Rooms
Basement Finished, Full
Interior
Interior Features Breakfast Bar, No Smoking Home
Heating Forced Air, Hot Water, Natural Gas
Cooling None
Flooring Carpet, Linoleum
Inclusions none
Appliance Dishwasher, Dryer, Range Hood, Refrigerator, Stove(s), Washer, Window Coverings
Laundry In Basement
Exterior
Exterior Feature Garden
Garage Heated Garage, RV Access/Parking
Garage Spaces 2.0
Fence Fenced
Community Features Airport/Runway, Fishing, Golf, Lake, Park, Playground, Pool, Schools Nearby, Shopping Nearby, Sidewalks, Street Lights, Tennis Court(s), Walking/Bike Paths
Utilities Available Electricity Available, Natural Gas Available, Phone Available
Roof Type Asphalt Shingle
Porch Deck
Lot Frontage 76.81
Parking Type Heated Garage, RV Access/Parking
Total Parking Spaces 6
Building
Lot Description Corner Lot, Landscaped, Rectangular Lot
Dwelling Type House
Foundation Poured Concrete
Sewer Sewer
Architectural Style Bi-Level
Level or Stories One
Structure Type Stucco,Wood Frame
Others
Restrictions None Known
Tax ID 83595701

"My job is to find and attract mastery-based agents to the office, protect the culture, and make sure everyone is happy! "





