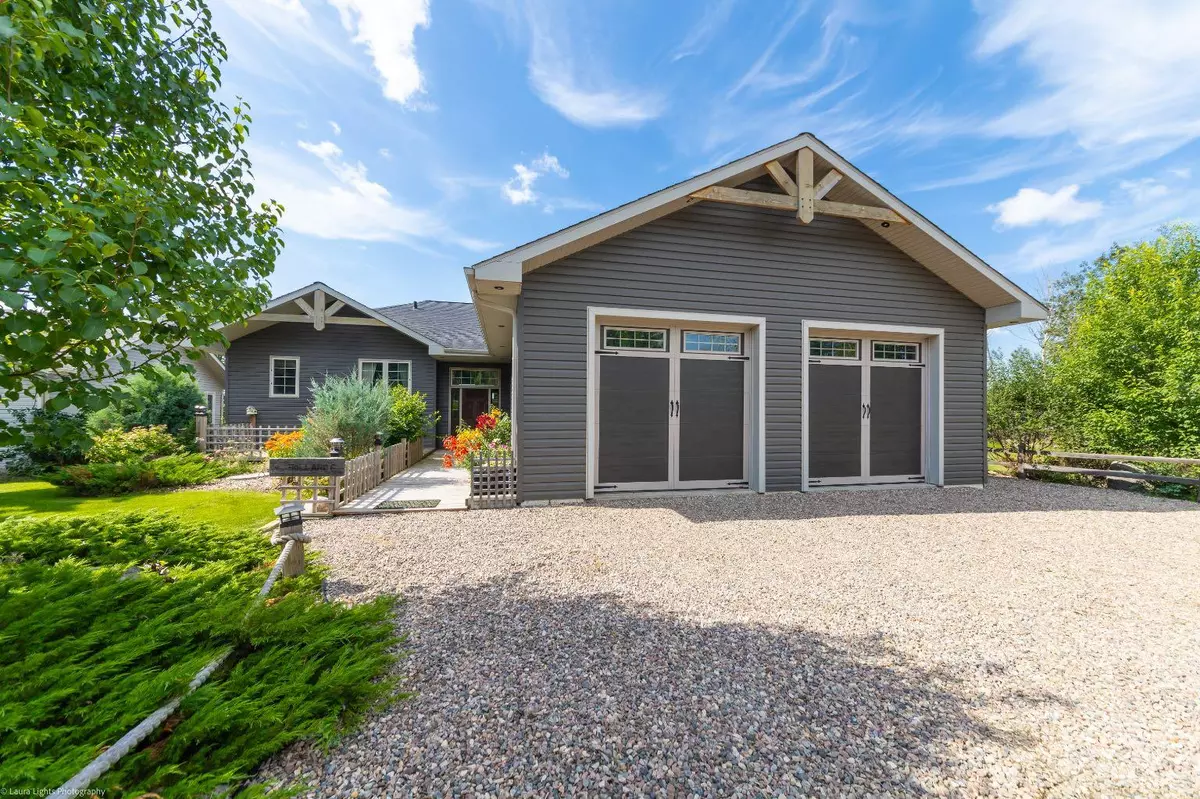
5 Beds
3 Baths
1,513 SqFt
5 Beds
3 Baths
1,513 SqFt
Key Details
Property Type Single Family Home
Sub Type Detached
Listing Status Active
Purchase Type For Sale
Square Footage 1,513 sqft
Price per Sqft $455
MLS® Listing ID A2135378
Style Bungalow
Bedrooms 5
Full Baths 2
Half Baths 1
Year Built 2011
Lot Size 10,890 Sqft
Acres 0.25
Property Description
Enjoy breathtaking views and serene waterfront living with incredible wildlife. This cabin is built with an ICF block basement, upgraded drainage system and 35-year shingles for lasting durability. With three bedrooms in the basement and a primary bedroom with an ensuite on the main floor, plus an extra room perfect for an office, den, or guest bedroom - there is plenty of space for everyone!
Modern comforts with in-floor heating throughout including the 28x30 ft double garage, ensuring warmth in every season. The stylish interiors feature hickory wide-plank flooring, porcelain tile bathrooms, pine doors and trim, and a beautiful stone fireplace, creating a warm and inviting atmosphere. The basement family room is plumbed and wired for a future bar or entertainment center, offering endless possibilities for relaxation and fun.
Step outside to enjoy the screened-in deck that spans the entire width of the cabin, providing the perfect spot to watch a storm roll in or barbecue in the rain. Practical amenities include a RO system, water softener, and water from a local treatment plant, plus an 8x12 shed for extra storage.
Nestled on a secluded lot with little road traffic, this cabin offers the perfect escape from the hustle and bustle of daily life. Imagine waking up to the sound of birds, spending your days golfing, fishing, or just soaking in the natural beauty of Bousquet Lake. This is more than a home; it's a lifestyle waiting to be embraced.
If you want to ensure even more privacy in the years to come, the lot on the west side can also be purchased with this property!
Come and experience it for yourself – your lakefront dream cabin awaits!
Location
Province SK
County Saskatchewan
Zoning Recreational
Direction SW
Rooms
Basement Finished, Full
Interior
Interior Features Built-in Features, Ceiling Fan(s), Closet Organizers, Kitchen Island, Natural Woodwork, Open Floorplan, Sump Pump(s), Tankless Hot Water, Vinyl Windows, Wired for Sound
Heating In Floor, Fireplace(s), Natural Gas
Cooling None
Flooring Carpet, Hardwood, Laminate, Tile
Fireplaces Number 1
Fireplaces Type Great Room, Wood Burning
Appliance Dishwasher, Freezer, Garage Control(s), Gas Stove, Microwave, Range Hood, Refrigerator, Tankless Water Heater, Washer/Dryer, Water Softener
Laundry Main Level
Exterior
Exterior Feature BBQ gas line, Garden, Private Yard
Garage Double Garage Attached, Garage Door Opener, Garage Faces Front, Gravel Driveway, Heated Garage, Insulated
Garage Spaces 2.0
Fence Partial
Community Features Clubhouse, Fishing, Golf, Lake
Waterfront Description Lake Front
Roof Type Asphalt Shingle
Porch Deck, Enclosed, Screened
Lot Frontage 88.0
Parking Type Double Garage Attached, Garage Door Opener, Garage Faces Front, Gravel Driveway, Heated Garage, Insulated
Exposure NW
Total Parking Spaces 10
Building
Lot Description Close to Clubhouse, Few Trees, Lake, Front Yard, Lawn, Garden, Landscaped, Waterfront
Dwelling Type House
Foundation ICF Block
Architectural Style Bungalow
Level or Stories One
Structure Type Mixed
Others
Restrictions Call Lister

"My job is to find and attract mastery-based agents to the office, protect the culture, and make sure everyone is happy! "





