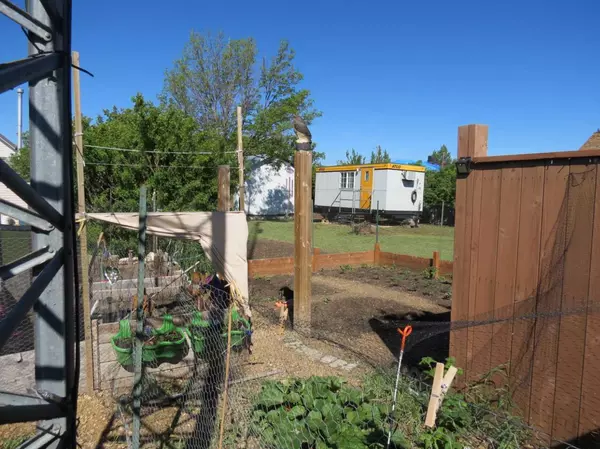
2 Beds
1 Bath
912 SqFt
2 Beds
1 Bath
912 SqFt
Key Details
Property Type Single Family Home
Sub Type Detached
Listing Status Active
Purchase Type For Sale
Square Footage 912 sqft
Price per Sqft $328
MLS® Listing ID A2127991
Style 1 and Half Storey
Bedrooms 2
Full Baths 1
Year Built 1949
Lot Size 0.280 Acres
Acres 0.28
Property Description
Location
Province AB
County Starland County
Zoning R
Direction S
Rooms
Basement Partial, Unfinished
Interior
Interior Features No Animal Home, No Smoking Home, Sump Pump(s), Vinyl Windows
Heating Forced Air, Natural Gas
Cooling None
Flooring Hardwood, Linoleum
Inclusions semi furnished, snowblower, lawn mower, weed whipper, yard tools, lawn furniture
Appliance Bar Fridge, Electric Oven, Electric Stove, Freezer, Refrigerator, Washer/Dryer, Window Coverings
Laundry Main Level
Exterior
Exterior Feature Barbecue, Fire Pit, Garden, Private Yard, Rain Barrel/Cistern(s), Rain Gutters, Storage
Garage Gravel Driveway, Off Street, RV Access/Parking, See Remarks, Single Garage Detached
Garage Spaces 1.0
Fence Partial
Community Features Fishing, Other, Park, Playground, Street Lights, Walking/Bike Paths
Roof Type Metal
Porch Enclosed
Lot Frontage 100.0
Parking Type Gravel Driveway, Off Street, RV Access/Parking, See Remarks, Single Garage Detached
Exposure S
Total Parking Spaces 3
Building
Lot Description Back Yard, Fruit Trees/Shrub(s), Lawn, Garden, Many Trees, Native Plants, Rectangular Lot, Secluded
Dwelling Type House
Foundation Block, Poured Concrete
Sewer Public Sewer
Water Well
Architectural Style 1 and Half Storey
Level or Stories One and One Half
Structure Type Vinyl Siding,Wood Frame
Others
Restrictions Road Access Agreement
Tax ID 85489115

"My job is to find and attract mastery-based agents to the office, protect the culture, and make sure everyone is happy! "





