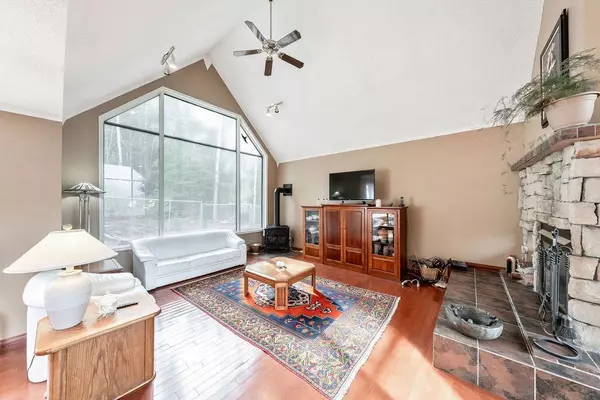
3 Beds
3 Baths
3,145 SqFt
3 Beds
3 Baths
3,145 SqFt
Key Details
Property Type Single Family Home
Sub Type Detached
Listing Status Active
Purchase Type For Sale
Square Footage 3,145 sqft
Price per Sqft $317
MLS® Listing ID A2131254
Style 2 Storey Split,Acreage with Residence
Bedrooms 3
Full Baths 3
HOA Fees $250/ann
HOA Y/N 1
Year Built 1990
Lot Size 2.000 Acres
Acres 2.0
Property Description
Location
Province AB
County Rocky View County
Zoning CR
Direction E
Rooms
Basement Partial, Partially Finished
Interior
Interior Features Ceiling Fan(s), High Ceilings, Jetted Tub, Kitchen Island, Open Floorplan, Pantry, Recreation Facilities, See Remarks, Walk-In Closet(s)
Heating Fireplace(s), Forced Air, Natural Gas, Wood, Wood Stove
Cooling None
Flooring Carpet, Ceramic Tile, Hardwood
Fireplaces Number 2
Fireplaces Type Double Sided, Gas, Great Room, Wood Burning
Inclusions Starlink hardware
Appliance Built-In Oven, Dishwasher, Dryer, Electric Cooktop, Microwave, Refrigerator, See Remarks, Washer, Window Coverings
Laundry Laundry Room, Main Level
Exterior
Exterior Feature Dog Run
Garage Double Garage Attached
Garage Spaces 2.0
Fence None
Community Features Fishing, Lake, Playground, Tennis Court(s)
Amenities Available Boating, Recreation Facilities
Roof Type Asphalt Shingle
Porch Deck
Lot Frontage 135.73
Parking Type Double Garage Attached
Exposure E
Building
Lot Description Cul-De-Sac, Dog Run Fenced In, Gentle Sloping, No Neighbours Behind, Many Trees, Pie Shaped Lot, Treed
Dwelling Type House
Foundation Poured Concrete
Architectural Style 2 Storey Split, Acreage with Residence
Level or Stories Two
Structure Type Cedar,Wood Frame
Others
Restrictions Restrictive Covenant
Tax ID 84006077

"My job is to find and attract mastery-based agents to the office, protect the culture, and make sure everyone is happy! "





