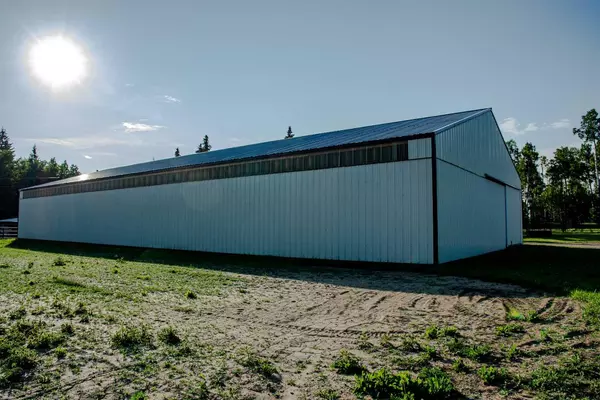
5 Beds
4 Baths
3,100 SqFt
5 Beds
4 Baths
3,100 SqFt
Key Details
Property Type Single Family Home
Sub Type Detached
Listing Status Active
Purchase Type For Sale
Square Footage 3,100 sqft
Price per Sqft $483
MLS® Listing ID A2121142
Style Acreage with Residence,Bungalow
Bedrooms 5
Full Baths 3
Half Baths 1
Year Built 1998
Lot Size 154.960 Acres
Acres 154.96
Property Description
Down a Private NO EXIT road, JUST 1¾ mi off paved Hwy 54 & Stauffer Hwy, you find a long, PRIVATE winding Rail fenced driveway. Nestled in beautiful mature trees & beautifully landscaped yard, is a 1998 Custom built, Fully developed, 5 Bdrm/4 Bthrm sprawling WALK-OUT Bungalow w oversized, attached DB garage, both w Infloor Heat, bragging 3,100 sqft. of living space. Backing onto a peacefully treed, Spring-fed Coulee with a seasonal creek & wildlife galore. These folks retired from the Horse business & finally ready to part with their beautiful HORSE property! 2005-60x130ft Well built INDOOR ARENA, on concrete grade beam w Sand footing. OUTDOOR ARENA –approx 60x140’ enjoys easy access from the Barn or Indoor Arena. 1999 Front BARN –32’x46’ + 32’x32’ added in 2005 is attached INDOOR RIDING ARENA with 100 & 220Amp power ran. Less than ¼ mile to the Raven River, this 153 Acres is fenced & Cross-fenced with approx 25 Acres of trees & 130 arable acres, with NEW HAY just seeded in 2024.
The BARN has Water Hydrant, concrete Alley, Seven 11’x12’ Box stalls + extra-large Stud stall, w floors lined with bridge timber &/or rubber, attached 12’x30’ covered lean-to. The 16x48’ insulated, fully serviced front Mezzanine, has power, hot & cold water, furnace, a cozy wood stove, 3 rooms & 4 pc Bthrm. Hot and cold taps outside mezzanine with cement wash pad. Tack room accesses the front Mezzanine or Barn. The 24’x30’x12’ insulated, heated, Log-sided SHOP has tin roof, concrete floor & a 12’x16’ overhead door. Several pipe Corral pens with three Auto-waterers & a shelter & Grain bin used for storage are included. 10 Mins E of Caroline, S of Rocky Mtn House, W of Innisfail & the West Country, N of Sundre, very centralized, with hunting in your own backyard. Many more amenities are obvious when you see this beauty.
Location
Province AB
County Clearwater County
Zoning AG
Direction E
Rooms
Basement Finished, Full
Interior
Interior Features Ceiling Fan(s), Central Vacuum, Kitchen Island, Vaulted Ceiling(s), Walk-In Closet(s)
Heating Forced Air, Natural Gas
Cooling None
Flooring Carpet, Ceramic Tile, Laminate, Linoleum
Fireplaces Number 2
Fireplaces Type Wood Burning
Appliance Bar Fridge, Dishwasher, Microwave Hood Fan, Refrigerator, Stove(s), Window Coverings
Laundry In Basement
Exterior
Exterior Feature Private Yard, Storage
Garage Concrete Driveway, Double Garage Attached, Driveway, Garage Door Opener, Heated Garage, Insulated, Oversized
Garage Spaces 2.0
Fence Cross Fenced, Fenced
Community Features Other
Utilities Available Electricity Connected, Natural Gas Connected
Roof Type Asphalt Shingle
Porch Deck
Parking Type Concrete Driveway, Double Garage Attached, Driveway, Garage Door Opener, Heated Garage, Insulated, Oversized
Exposure E
Total Parking Spaces 2
Building
Lot Description Farm
Dwelling Type House
Foundation Poured Concrete
Sewer Open Discharge
Water Well
Architectural Style Acreage with Residence, Bungalow
Level or Stories Two
Structure Type Concrete,Mixed,Vinyl Siding
Others
Restrictions None Known
Tax ID 84297961

"My job is to find and attract mastery-based agents to the office, protect the culture, and make sure everyone is happy! "





