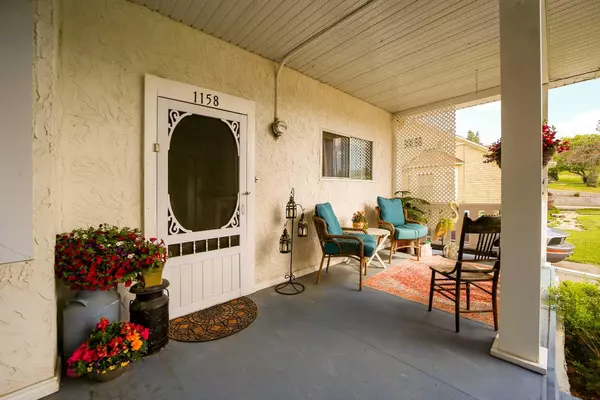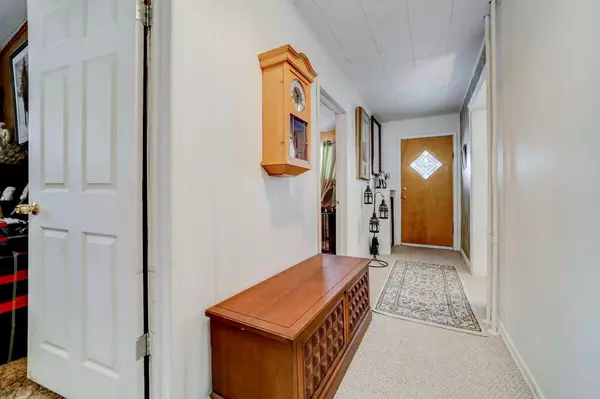
4 Beds
2 Baths
1,521 SqFt
4 Beds
2 Baths
1,521 SqFt
Key Details
Property Type Single Family Home
Sub Type Detached
Listing Status Active
Purchase Type For Sale
Square Footage 1,521 sqft
Price per Sqft $212
MLS® Listing ID A2104076
Style 1 and Half Storey
Bedrooms 4
Full Baths 1
Half Baths 1
Year Built 1906
Lot Size 8,712 Sqft
Acres 0.2
Property Description
Location
Province AB
County Pincher Creek No. 9, M.d. Of
Zoning R1
Direction E
Rooms
Basement Partial, Unfinished
Interior
Interior Features No Smoking Home
Heating Boiler, Radiant
Cooling None
Flooring Carpet, Linoleum, Vinyl
Inclusions Window Sheers, Blinds, Gas Fireplace in Living Room (not connected), Grey Chest of Drawers (upstairs), Barbeque, Two Garden Sheds
Appliance Freezer, Gas Dryer, Gas Stove, Refrigerator, Washer
Laundry Gas Dryer Hookup, Laundry Room, Main Level, Washer Hookup
Exterior
Exterior Feature None
Garage Alley Access, Driveway, Off Street, Single Garage Detached
Garage Spaces 1.0
Fence Fenced
Community Features Golf, Pool, Schools Nearby, Shopping Nearby
Roof Type Metal
Porch Deck, Front Porch, See Remarks
Lot Frontage 88.0
Parking Type Alley Access, Driveway, Off Street, Single Garage Detached
Total Parking Spaces 4
Building
Lot Description Fruit Trees/Shrub(s), Level
Dwelling Type House
Foundation Combination, Other, Poured Concrete
Architectural Style 1 and Half Storey
Level or Stories One and One Half
Structure Type Stucco
Others
Restrictions None Known
Tax ID 56870803

"My job is to find and attract mastery-based agents to the office, protect the culture, and make sure everyone is happy! "





