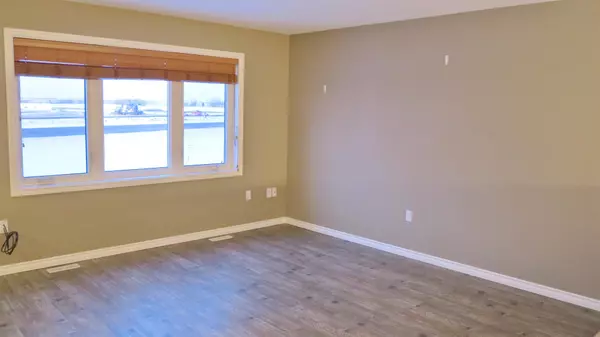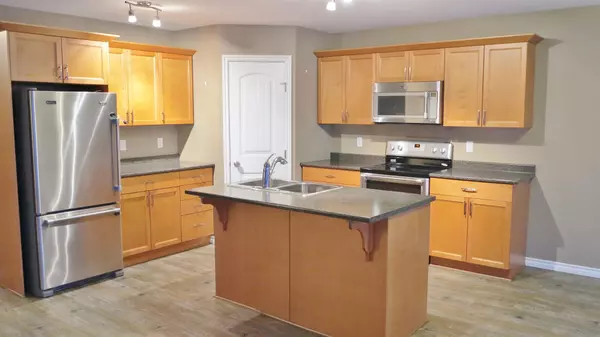
4 Beds
2 Baths
1,108 SqFt
4 Beds
2 Baths
1,108 SqFt
Key Details
Property Type Single Family Home
Sub Type Detached
Listing Status Active
Purchase Type For Sale
Square Footage 1,108 sqft
Price per Sqft $239
MLS® Listing ID A2095755
Style Bi-Level
Bedrooms 4
Full Baths 2
Year Built 2015
Lot Size 4,791 Sqft
Acres 0.11
Property Description
Location
Province SK
County Saskatchewan
Zoning R2
Direction NE
Rooms
Basement Finished, Full
Interior
Interior Features See Remarks
Heating Electric, Forced Air, Natural Gas
Cooling None
Flooring Laminate, Linoleum
Inclusions None
Appliance Dishwasher, Dryer, Range Hood, Refrigerator, Stove(s), Washer
Laundry Lower Level, Main Level
Exterior
Exterior Feature None
Garage Gravel Driveway, Parking Pad
Fence None
Community Features Sidewalks, Street Lights
Roof Type Asphalt Shingle
Porch None
Lot Frontage 38.0
Parking Type Gravel Driveway, Parking Pad
Total Parking Spaces 2
Building
Lot Description Cul-De-Sac, Irregular Lot
Dwelling Type House
Foundation ICF Block
Architectural Style Bi-Level
Level or Stories One
Structure Type ICFs (Insulated Concrete Forms),Vinyl Siding
Others
Restrictions None Known

"My job is to find and attract mastery-based agents to the office, protect the culture, and make sure everyone is happy! "





