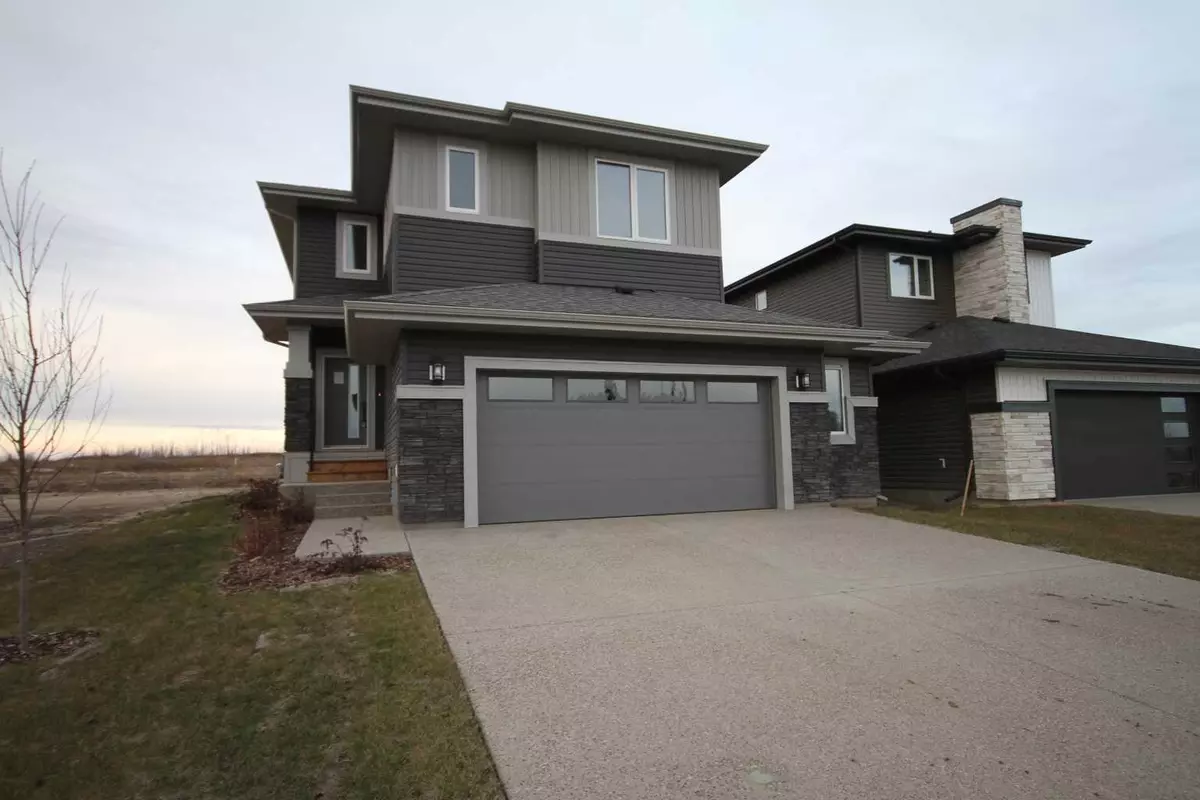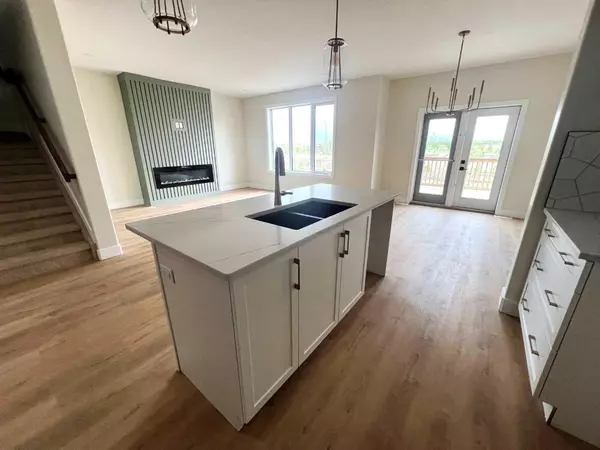
3 Beds
3 Baths
1,969 SqFt
3 Beds
3 Baths
1,969 SqFt
Key Details
Property Type Single Family Home
Sub Type Detached
Listing Status Active
Purchase Type For Sale
Square Footage 1,969 sqft
Price per Sqft $288
Subdivision Henning Ridge
MLS® Listing ID A2090515
Style 2 Storey
Bedrooms 3
Full Baths 2
Half Baths 1
Year Built 2022
Lot Size 5,091 Sqft
Acres 0.12
Property Description
Location
Province AB
County Wood Buffalo
Area Fm Se
Zoning R1
Direction W
Rooms
Basement Full, Unfinished
Interior
Interior Features Bathroom Rough-in, Breakfast Bar, Built-in Features, Closet Organizers, Double Vanity, Kitchen Island, Soaking Tub
Heating Forced Air
Cooling None
Flooring Carpet, Ceramic Tile, Vinyl Plank
Fireplaces Number 1
Fireplaces Type Electric, Living Room
Inclusions $8000 Appliance Credit
Appliance Garage Control(s)
Laundry Upper Level
Exterior
Exterior Feature Lighting
Garage Double Garage Attached
Garage Spaces 2.0
Fence None
Community Features Sidewalks, Street Lights
Roof Type Asphalt Shingle
Porch Deck
Lot Frontage 1.0
Parking Type Double Garage Attached
Total Parking Spaces 4
Building
Lot Description Cleared
Dwelling Type House
Foundation Poured Concrete, See Remarks
Architectural Style 2 Storey
Level or Stories Two
Structure Type Concrete,Wood Frame
New Construction Yes
Others
Restrictions None Known
Tax ID 83297594

"My job is to find and attract mastery-based agents to the office, protect the culture, and make sure everyone is happy! "





